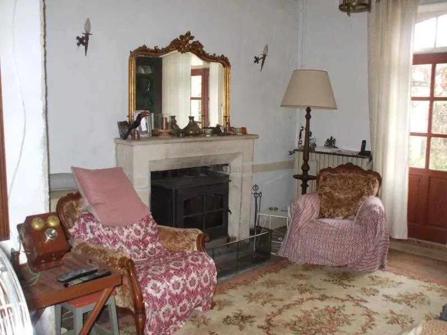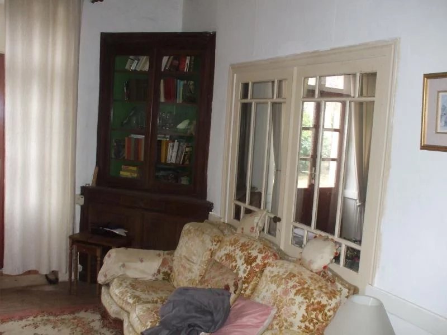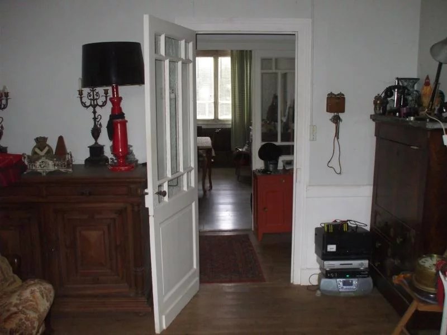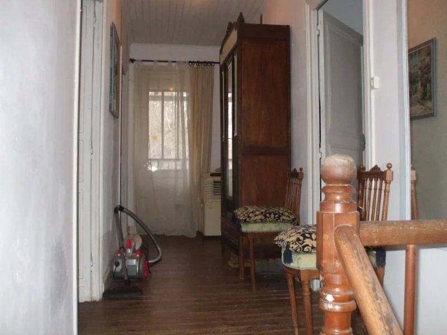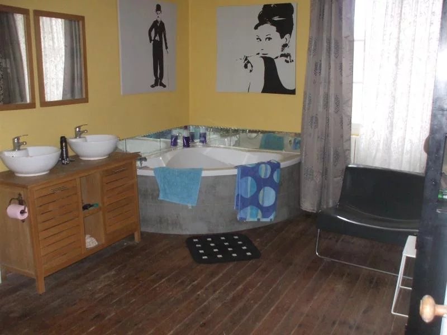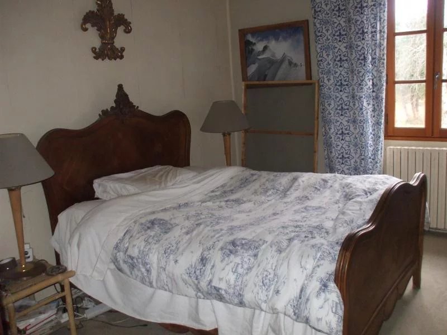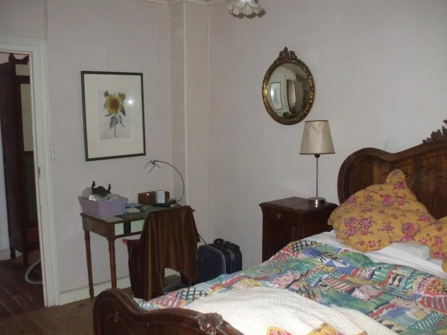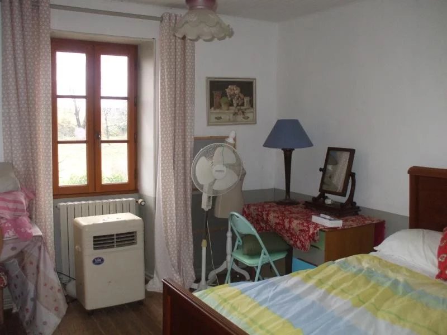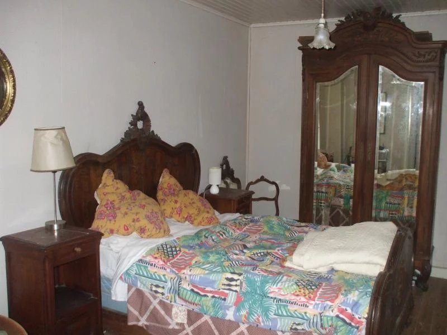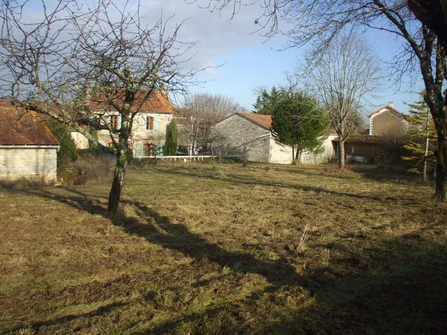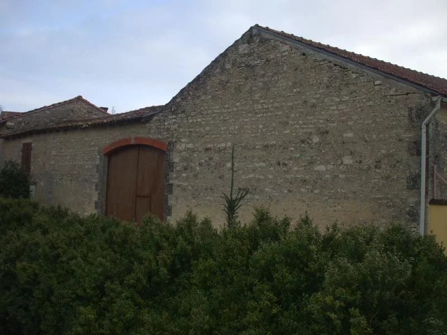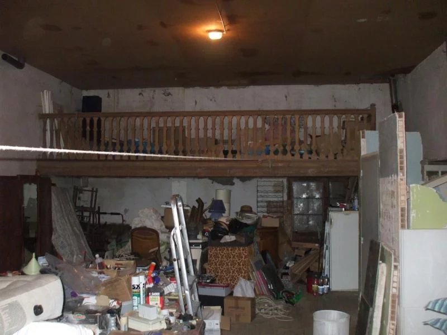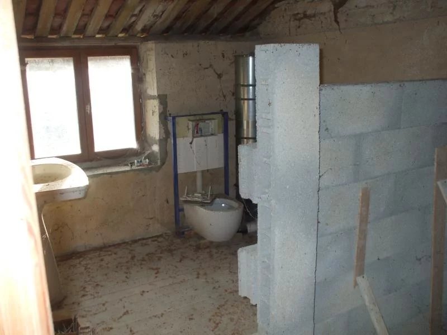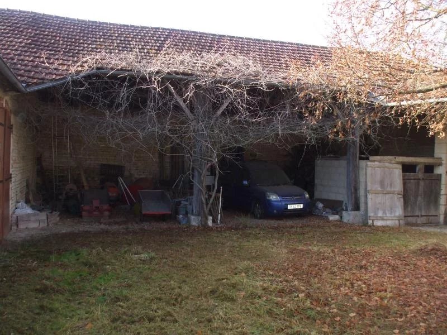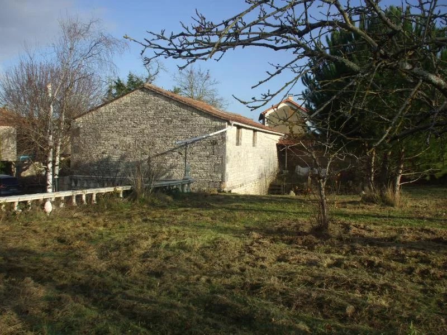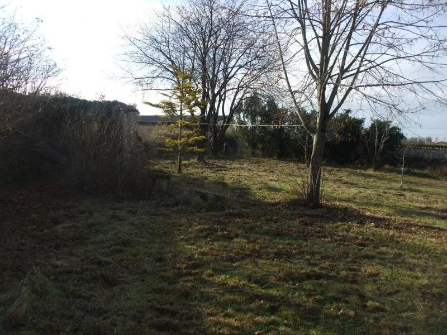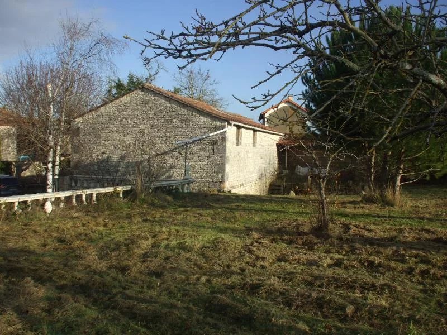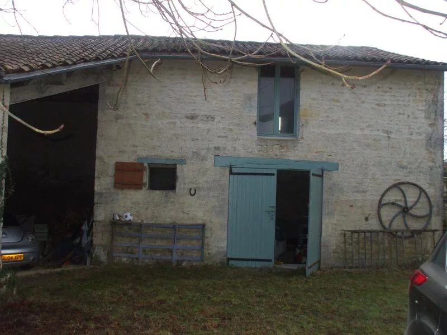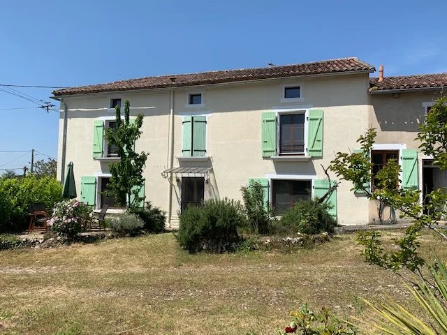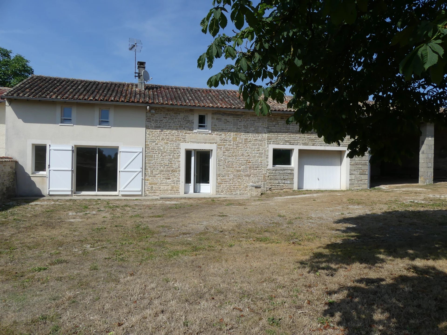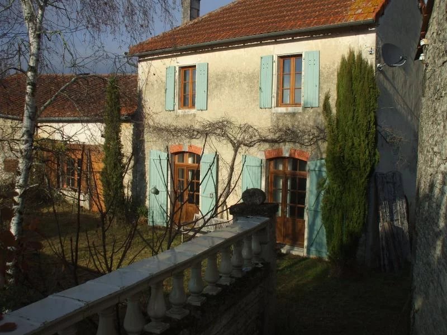
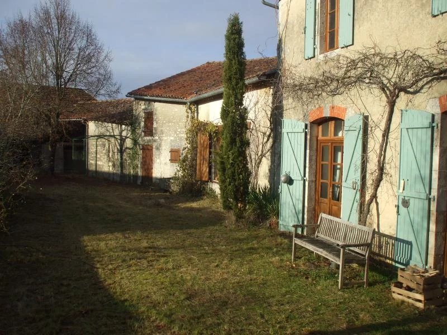
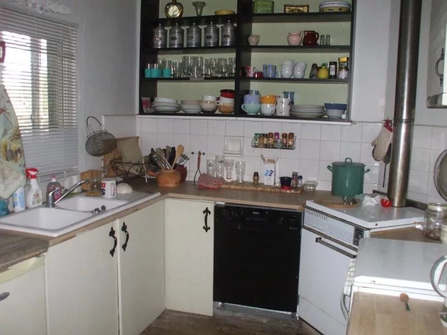
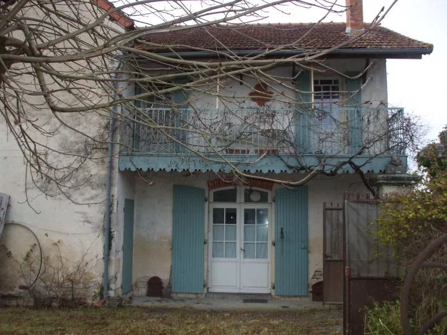
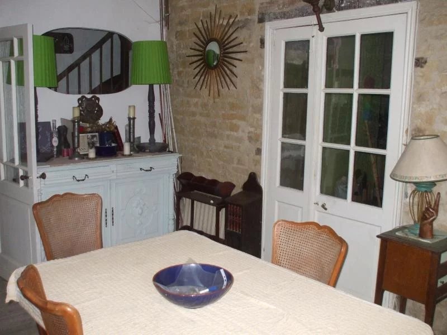
Stone village house with a large private walled garden and outbuildings
Find out more or book a viewing
Stone village house with a large private walled garden and outbuildings
- Walking distance to amenities
- Private walled garden
- Lots of outbuildings
The property is completely walled so very private as it has a large garden and lots of potential for development in the outbuildings which the current owner has started. It is situated in the popular village of Saint-Fraigne where there is a boulangerie, wine cave and bar and a lovely nature park.
Access is via a gated entrance at one end onto a gravel parking area and garden beside the house with a well against the boundary wall and leading to an open-fronted garage attached to the old chai (winery). At the other end is a large arched, roofed and gated entrance giving access to the other barns, garage and large open-fronted hangar.
There are stone steps up to the main garden area with a balustrade along the edge overlooking the lower tier alongside the house and attached outbuildings. The property will need some TLC as it has been unoccupied for some time but is immediately and comfortably habitable with the possibility of much of the furniture being available subject to negotiation.
The house is at one end and comprises a front door into:
Kitchen - with exposed floorboards and equipped with basic fitted units, a multi-fuel stove and double sink unit. There is a stud wall with a window between the kitchen and dining room so there is the option of creating a kitchen diner.
Dining room - which has laminate flooring, an exposed stone wall, Godin log-burner and doors into the hall and the adjacent storeroom and workshop.
Small internal hallway with stairs to the 1st floor and doors into the two lounges.
Lounge 1 - with exposed floorboards and beams, fireplace with log-burner, glazed French doors into lounge 2 and double-glazed door into the garden
Lounge 2 - with exposed floorboards and beams and French window into the garden. Both lounges have fitted corner cupboards
1st floor which has exposed floorboards in all but one of the bedrooms and comprises:
Central corridor - with a door at the far end leading out to a balcony
Bedroom 1
Bedroom 2 - with carpeted floor
Bedroom 3 - which has a half-glazed door to the balcony
Bathroom - equipped with corner bath, separate shower, twin washbasins and vanity unit, bidet and WC
Storeroom/workshop - which was once the main bar and restaurant area and it still has a door out to the road running through the middle of the village as well as a mezzanine at one end where musicians used to play for the customers. There is a door and stairs into the old wine cave which now only contains the electric hot water tank. There is a door and wide window at the garden end as well as internal access from the house. With some work, this would make a magnificent lounge or even a self-contained annex or gite.
Outbuildings:
At the far end from the house and with independent access via the arched gateway if required is a set of attached outbuildings:
Stone garage/Barn - facing the arched and gated entrance and havjng an earth floor and mezzanine storage area
Stone-built open-fronted hangar - 105m2 at right angles to the garage/barn and forming the end boundary of the complex. Beside it is the arched gateway and two smaller stone buildings:
Former cow barn
Former stable - with an old street-side opening
Detached from the house and at the same end of the complex:
Chai (former winery) - 41m2 on both floors with an old staircase connecting the two floors. The seller had intended to convert this to a dwelling and has started the conversion work and dug out a sunken private garden area within the main garden down to the same level as the ground floor here. The 1st floor has had a skylight and other windows installed, a bathroom and internal walls set out but most of the work is still to be finished
Garage - 54m2 with an open frontage and earth/gravel floor. This building is attached to the chai so could be used to extend into.
The village of Saint-Fraigne is a few minutes drive to Aigre where there are all facilities and ten minutes in the other direction is a popular swimming lake at Les Gours with its summer bar and restaurant.
This corner of the Charente is close to the boundaries of Deux-Sevres and Charente-Maritime so is easy travelling distance to the Atlantic coast and the main cities of Angouleme, Niort and La Rochelle. It is also less than a day's drive to the Channel ports with several air and rail options for travel to the UK all within an hour and half's distance.
The property would be perfect for developing a gite complex or given the option of separate access at either end, the possibiLity of dividing the property into two so it is well worth viewing to see what is on offer here
Price including agency fees : 174 900€
Price excluding agency fees : 165 000€
Buyer commission included: 6%
Information on any natural risk, such as flooding, can be obtained via this government website
Mandate type: Direct
Find out more or book a viewing Print Manage my favourites Back Discuss an offer
Location
Find out more or book a viewing
Verteuil
This property is listed by from our office in Verteuil. Any questions? Contact us now and we'll get back to you.
Use the form or contact us by email or telephone.
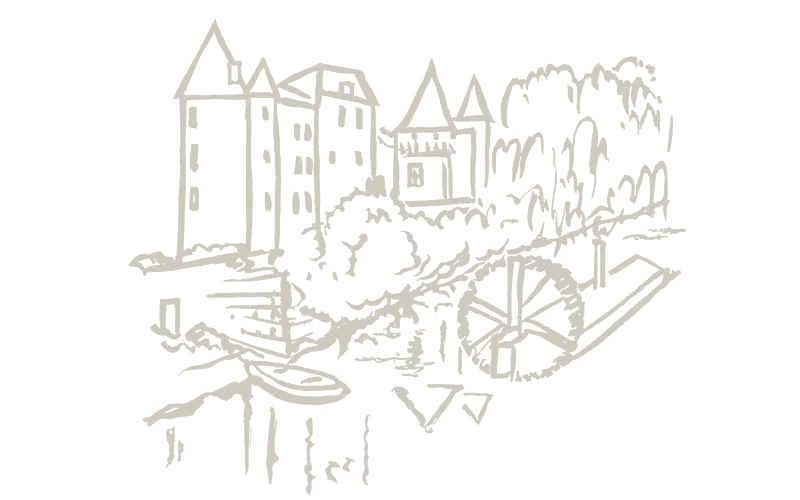
42 Rue des Halles
16510 Verteuil-sur-Charente
Charente
05 56 71 36 59
info@beauxvillages.com
Discuss an Offer
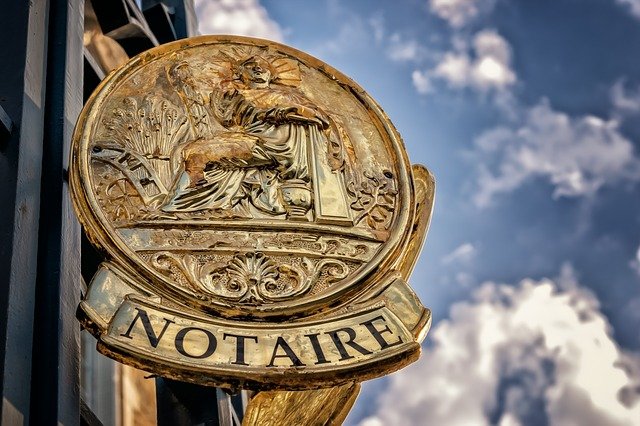 If this or other properties are of potential serious interest, you may wish to speak in confidence and without obligation or commitment with a sympathetic senior negotiator to discuss what flexibility there may be in the price.
If this or other properties are of potential serious interest, you may wish to speak in confidence and without obligation or commitment with a sympathetic senior negotiator to discuss what flexibility there may be in the price.
Getting the right deal can be a question of good timing and we have that information.
Whatever you read in the press, it is simply not true that one can apply a percentage discount to the price of any property we like the look of. And it is a real shame to fall in love with a property that is beyond what you wish to spend or can afford.
To arrange a callback, please email in-confidence@beauxvillages.comFinance and Currencies
 Currencies
Currencies
For a live no-obligation quote, please click to contact Smart Currency Exchange
Mortgages
Talk to a French bank, in English (or in French!), for a quick in-principle guide to your suitability for a loan. Or to an international broker - in one of several languages. We are happy to advise which is the most sensible route to pursue in any given circumstance.
Please email our Head of Finance: deborah.lewis@beauxvillages.com



