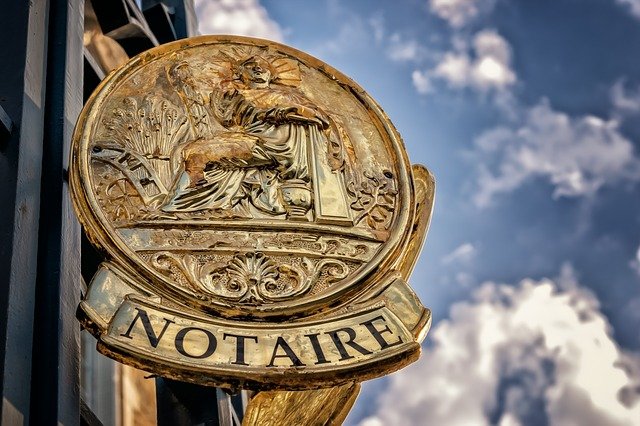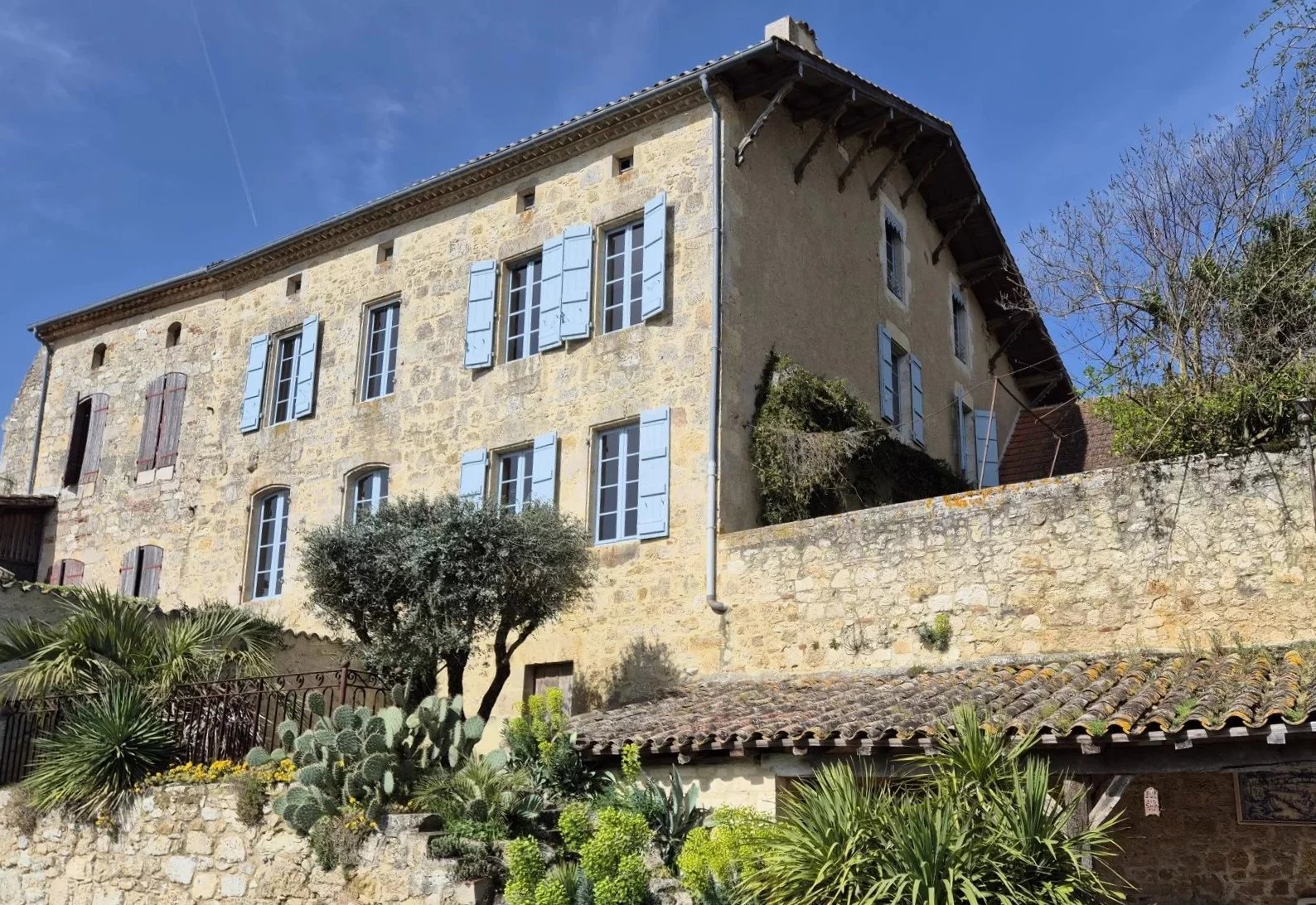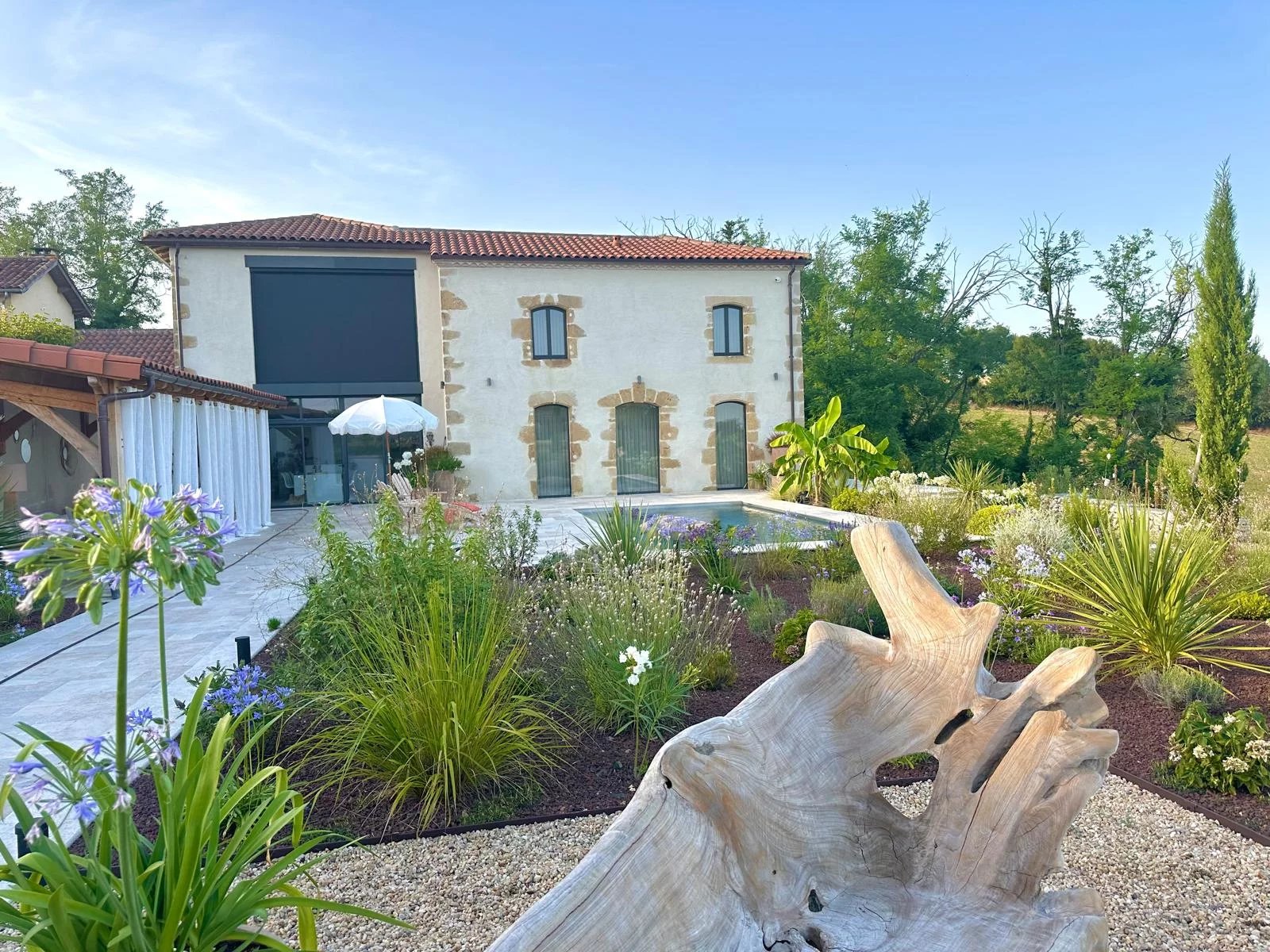




Property in a dominant position with 5ha wooded park near a village in the North of Gers
Find out more or book a viewing Save to my favourites
Property in a dominant position with 5ha wooded park near a village in the North of Gers
Mansion with outbuildings in a green setting
main house
ground floor
Leaning against the south facade, a 4mx11m Victorian style veranda with a tiled floor opens onto a 2mx10m hallway which ends with a staircase and a door which opens onto a staircase which leads to the basement. To the right of the corridor,
a double door opens onto a 5x6 living room and another door onto a dining room. In the dining room, we discover the wall adjoining the half-timbered staircase.
To the left of the corridor,
a double door leads to another living room of 6x6 with cupboard which opens onto a large living room/kitchen of 8x10 and a small hallway leading to toilets, a bathroom and the kitchen.
Architectural elements:
In the two living rooms there is a marble fireplace surmounted by a mirror facing each other. One is surmounted by a molded plaster frame. The ceilings of the two living rooms and the dining room each have two exposed beams.
The floor of the hallway, the living rooms and the dining room are covered with carpet. The living room is separated from the kitchen area by open half-timbering which lets in light.
A landing leads to four rooms, three large bedrooms with fireplaces. Two of them have fitted wardrobes. A shower room, and a bathroom.
Convertible attic
Access to the ground floor is via a staircase, located in the entrance on the ground floor. On the left, we find a laundry room, then we have a large room with a boiler room with a small room and then we find the offices with access to the outside as well as access with the first staircase from the entrance. On the left there is a boiler room with access to the outside and a bathroom.
independent side,
On the ground floor:
a kitchen / dining room and a staircase
Upstairs
The landing serves a WC, a shower room and a bedroom with stairs leading to the 2nd floor where there is a large room which leads back to the attic.
Comfort:
Oil central heating, softener, water heater by solar panels.
Park of mature trees of 5 hectares with a well, a pond, a small square tower, an old windmill and at the end of a path, a small wood.
2nd stone house
From a porch, you access the ground floor. It includes: a living room, two apartments, a long rectangular room at the back with a staircase that leads to the basement.
The 2 apartments each include: a kitchen, a living room, two bedrooms, a bathroom with wc, a wc.
In the basement there are:
a large closed garage with a boiler room area
an open pyre.
The central heating is fuel oil.
Dependencies:
A closed metal hangar of 525m2 and an open hangar of approximately 100m2.
Ruin of a mill overhanging the property.
independent side,
On the ground floor:
a kitchen / dining room and a staircase
Upstairs
The landing serves a WC, a shower room and a bedroom with stairs leading to the 2nd floor where there is a large room which leads back to the attic.
Comfort:
Oil central heating, softener, water heater by solar panels.
Park of mature trees of 5 hectares with a well, a pond, a small square tower, an old windmill and at the end of a path, a small wood.
2nd stone house
From a porch, you access the ground floor. It includes: a living room, two apartments, a long rectangular room at the back with a staircase that leads to the basement.
The 2 apartments each include: a kitchen, a living room, two bedrooms, a bathroom with wc, a wc.
In the basement there are:
a large closed garage with a boiler room area
an open pyre.
The central heating is fuel oil.
Dependencies:
A closed metal hangar of 525m2 and an open hangar of approximately 100m2.
Information on any natural risk, such as flooding, can be obtained via this government website
Mandate type: Delegated Mandate
Find out more or book a viewing Print Manage my favourites Back Discuss an offer
Details
Energy performance certificate
Energy performance
Location
Find out more or book a viewing
This property is listed by from our team. Any questions? Contact us now and we'll get back to you.
Use the form or contact us by email or telephone.
+33 (0)5 56 71 36 59
+33 (0)8 05 69 23 23 Free from France
info@beauxvillages.com
Discuss an Offer
 If this or other properties are of potential serious interest, you may wish to speak in confidence and without obligation or commitment with a sympathetic senior negotiator to discuss what flexibility there may be in the price.
If this or other properties are of potential serious interest, you may wish to speak in confidence and without obligation or commitment with a sympathetic senior negotiator to discuss what flexibility there may be in the price.
Getting the right deal can be a question of good timing and we have that information.
Whatever you read in the press, it is simply not true that one can apply a percentage discount to the price of any property we like the look of. And it is a real shame to fall in love with a property that is beyond what you wish to spend or can afford.
To arrange a callback, please email in-confidence@beauxvillages.comFinance and Currencies
 Currencies
Currencies
For a live no-obligation quote, please click to contact Smart Currency Exchange
Mortgages
Talk to a French bank, in English (or in French!), for a quick in-principle guide to your suitability for a loan. Or to an international broker - in one of several languages. We are happy to advise which is the most sensible route to pursue in any given circumstance.
Please email our Head of Finance: deborah.lewis@beauxvillages.com























