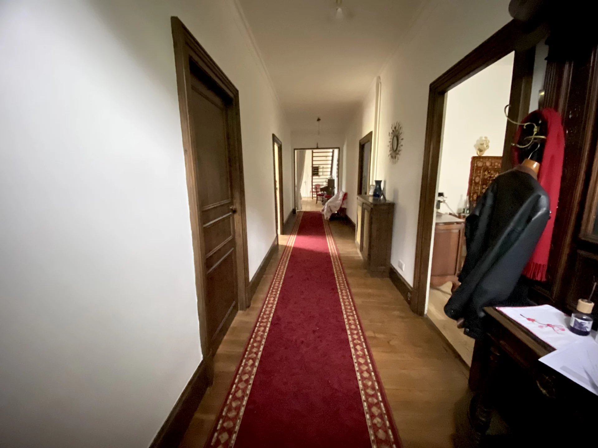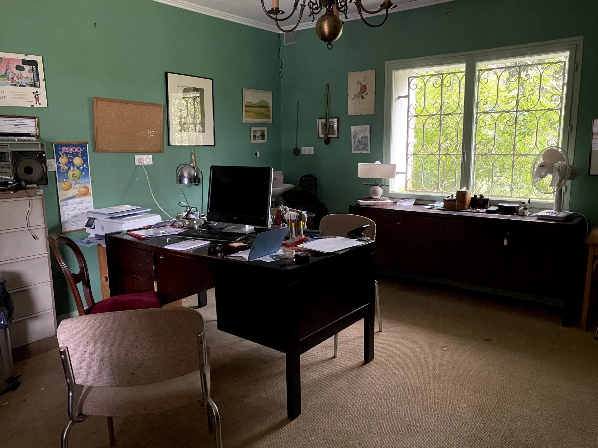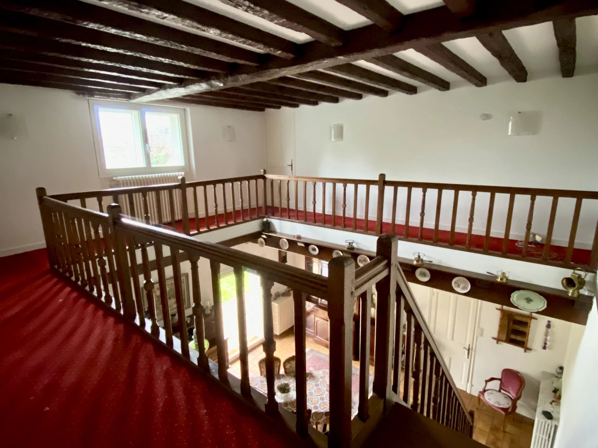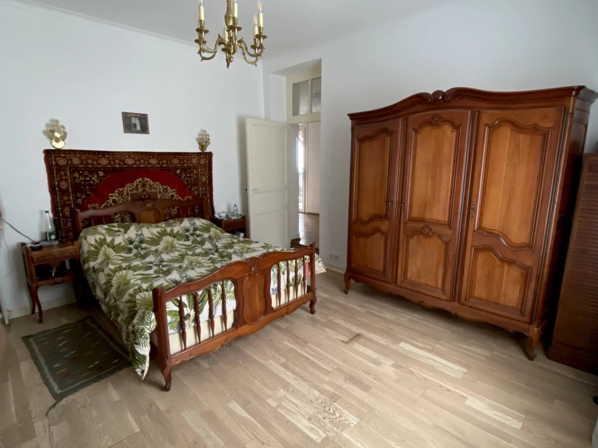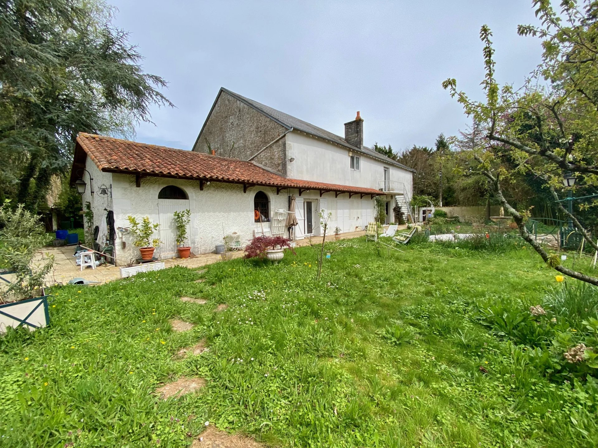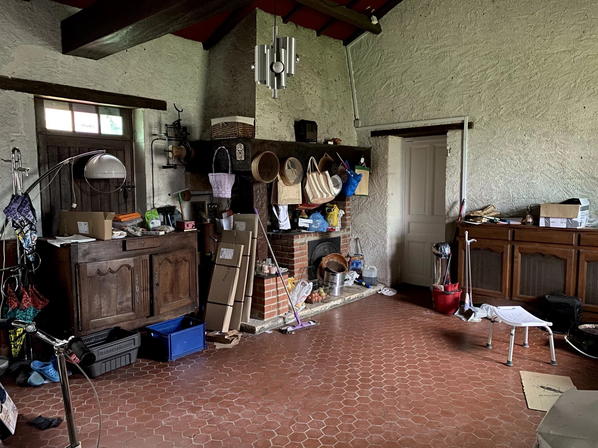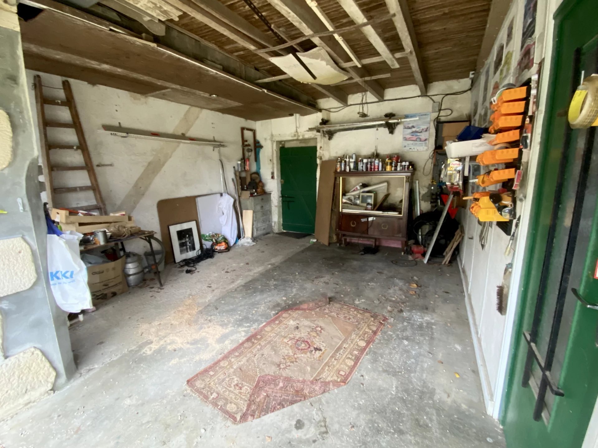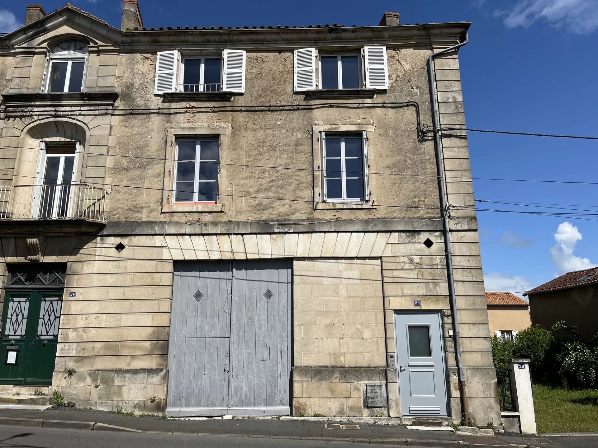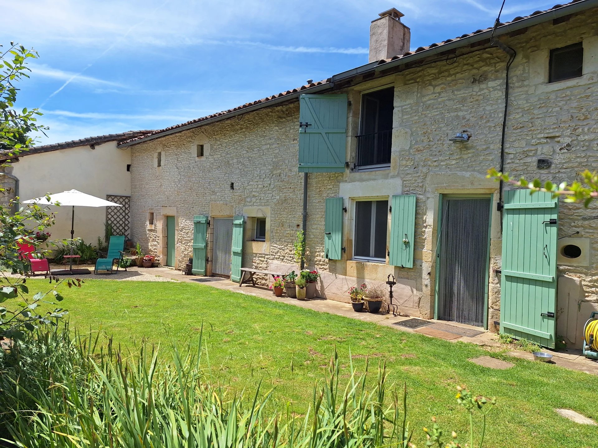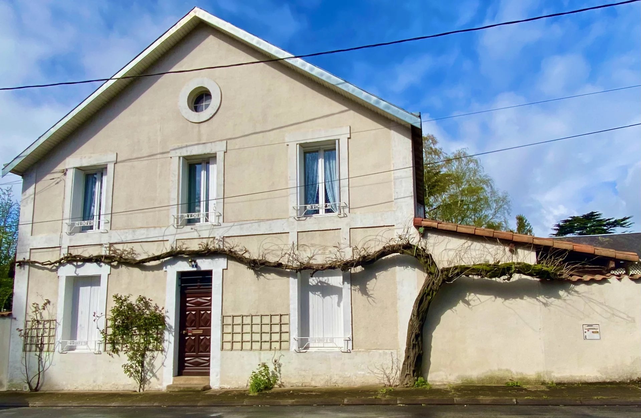
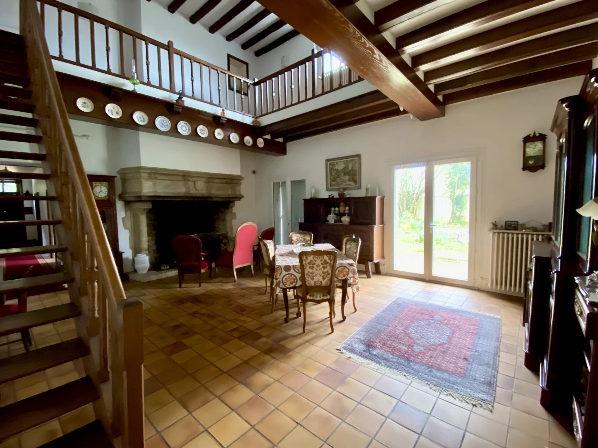
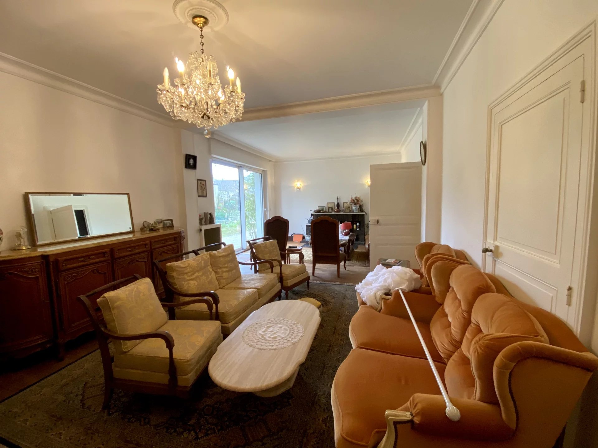
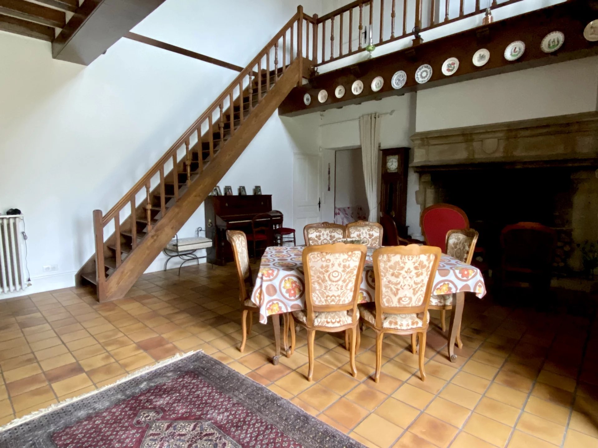
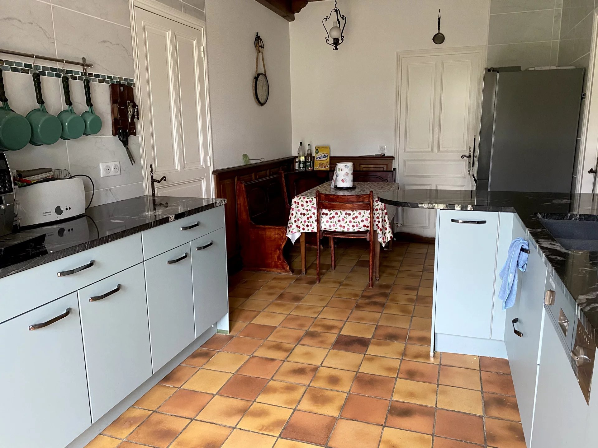
Spacious townhouse within walking distance of town centre
Find out more or book a viewing Save to my favourites
Spacious townhouse within walking distance of town centre
- Large 4 bed townhouse
- Workshop and outbuildings
- Enclosed parking
- Close to all amenities
- Rental opportunity
The front door opens into a long hallway that branches off into two bedrooms, a bathroom, spacious living room, a captivating dining room with a large fireplace (ideal for those chilly evenings). There is also a well equipped kitchen leading to a spacious games room boasting a traditional bread oven, and a convenient utility room/garage.
Venture to the upper level, accessible either through the mezzanine in the dining room or an external staircase, and you'll encounter an apartment consisting of a living room, two bedrooms (one en suite) and kitchen. Additional features include an attic, garage, workshop, office, cellar, cinema room and a substantial outbuilding.
Outside, the garden showcases a fountain and a vegetable patch, while a courtyard at the front offers ample off road parking.
This extensive property has the potential to be a revenue earner and would make a great large family home or for investment and development (subject to necessary permissions).
Book an appointment to view as soon as possible.
Information on any natural risk, such as flooding, can be obtained via this government website
Mandate type: Direct - Fees to be paid by the vendor
Exchange rate information
€ 1 = £ 0.84 
Last update: 02-06-2025
Avoid exchange rate fluctuations and get the best value for money.
Find out more or book a viewing Print Manage my favourites Back Discuss an offer
1 Attic - (180.23 M2)
1 Courtyard
1 Land - (1619 M2)
1 Hallway - (16.47 M2)
1 Bedroom(s) - (17.16 M2)
1 Bathroom / Lavatory - (5.32 M2)
1 Hallway - (10.29 M2)
1 Bedroom(s) - (18.21 M2)
1 Living-room - (38.31 M2)
1 Dining room - (40.58 M2)
1 Lavatory - (2.23 M2)
1 Laundry room - (41.22 M2)
1 Lavatory - (1.91 M2)
1 Equipped kitchen - (17.52 M2)
1 Room - (37.53 M2)
1 Study - (18.63 M2)
1 Workshop - (16.6 M2)
1 Outbuilding - (19.11 M2)
1 Outbuilding - (96.67 M2)
1 Room - (3.45 M2)
1 Bedroom(s) - (18.49 M2)
1 Bedroom(s) - (19.24 M2)
1 Bathroom / Lavatory - (12.58 M2)
1 Living-room - (19 M2)
1 Hallway - (13 M2)
1 Mezzanine
1 Room - (40.75 M2)
1 Eat-in kitchen - (18.59 M2)
1 Storage room - (25.15 M2)
1 Cupboard
1 Cupboard
Energy performance certificate
Realised: 2 July 2021
Estimated annual energy expenditure for typical use between €6730 and €9180.
Click here for the full details.
Energy performance
Excessive energy consumption: class F
Gas emission
Find out more or book a viewing
Verteuil
This property is listed by Natasha Haynes from our Verteuil team. Any questions? Contact us now and we'll get back to you.
Use the form or contact us by email or telephone.
+33 (0)5 56 71 36 59
+33 (0)8 05 69 23 23 Free from France
info@beauxvillages.com
Discuss an Offer
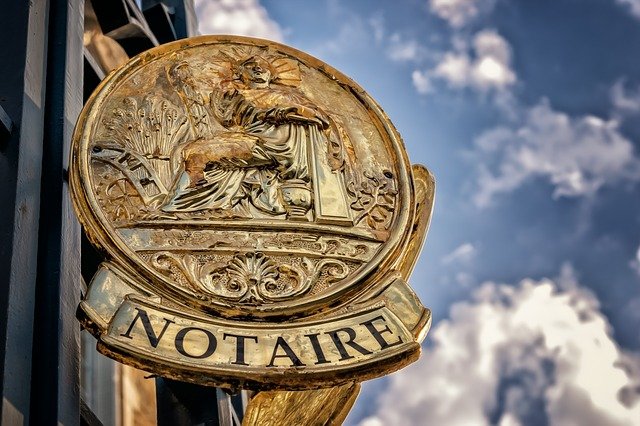 If this or other properties are of potential serious interest, you may wish to speak in confidence and without obligation or commitment with a sympathetic senior negotiator to discuss what flexibility there may be in the price.
If this or other properties are of potential serious interest, you may wish to speak in confidence and without obligation or commitment with a sympathetic senior negotiator to discuss what flexibility there may be in the price.
Getting the right deal can be a question of good timing and we have that information.
Whatever you read in the press, it is simply not true that one can apply a percentage discount to the price of any property we like the look of. And it is a real shame to fall in love with a property that is beyond what you wish to spend or can afford.
To arrange a callback, please email in-confidence@beauxvillages.comFinance and Currencies
 Buying from overseas?
Buying from overseas?
Use a currency specialist to avoid exchange rate fluctuations and get the best value for money when transferring your funds. Find out more
French mortgages
We're happy to advise you on the best route for getting a French mortgage. We will put you in touch with French banks and international brokers who work with overseas buyers.
Please email our Finance Director: deborah.lewis@beauxvillages.com



