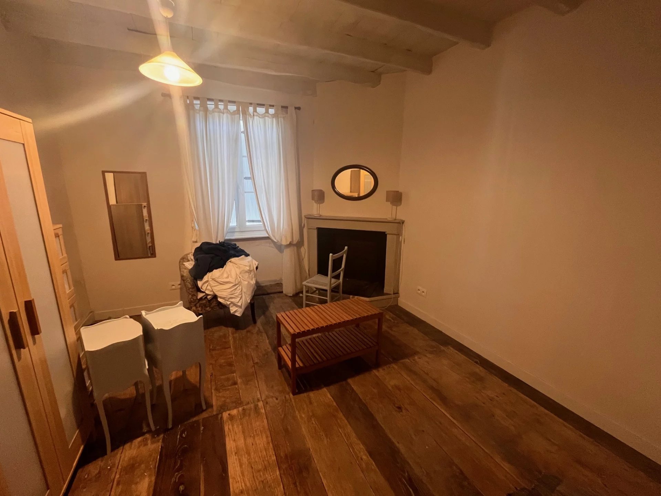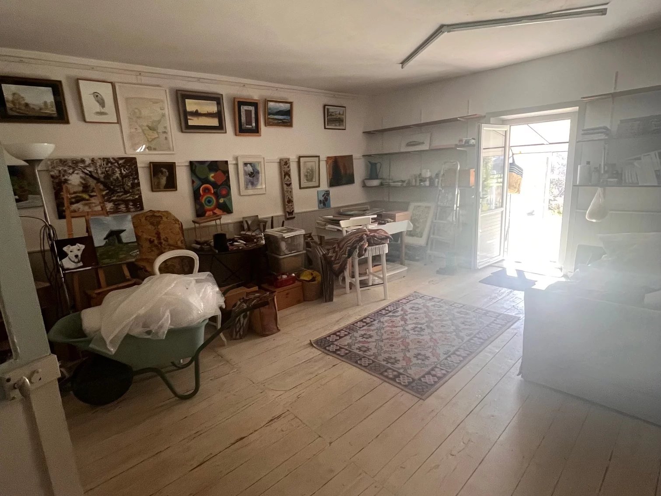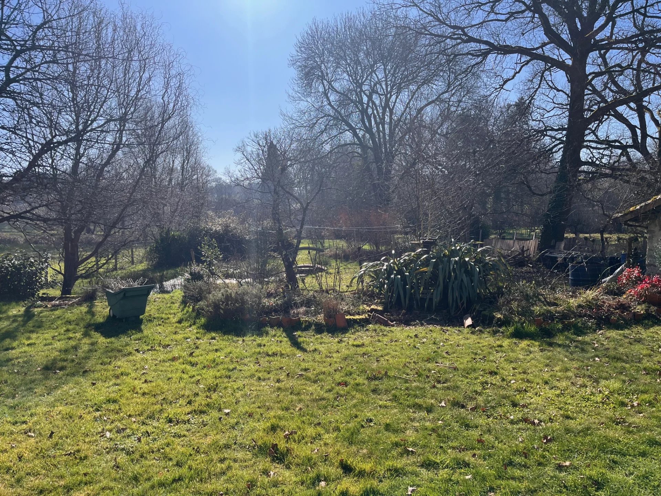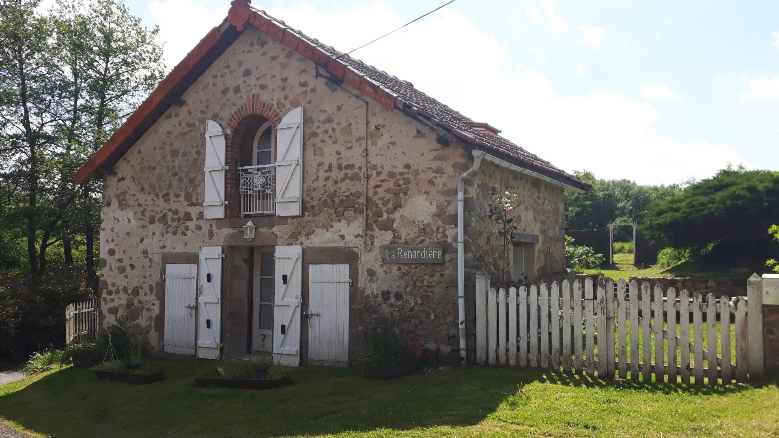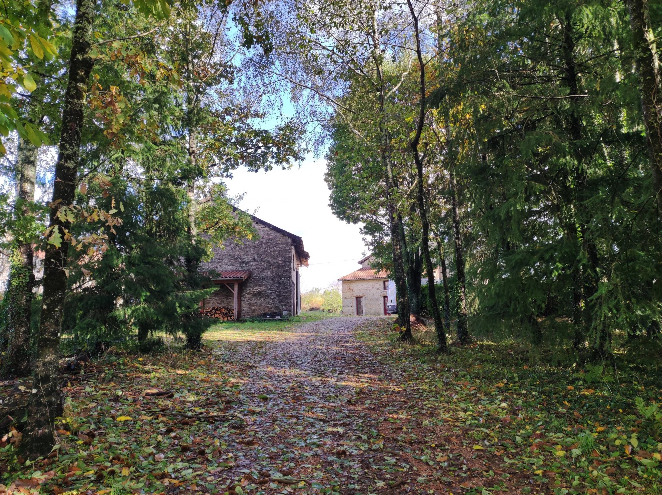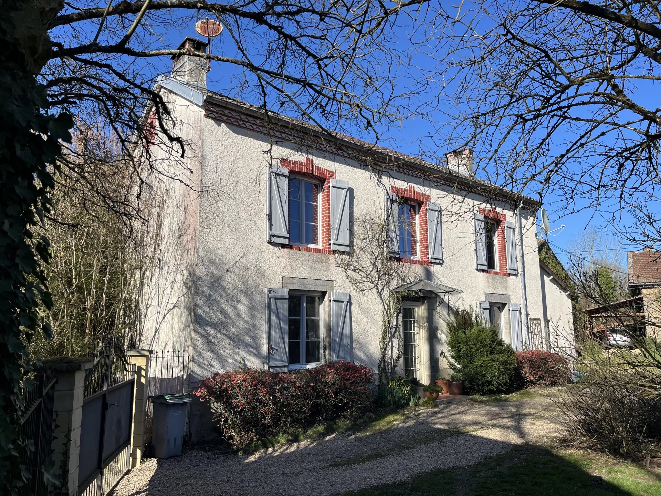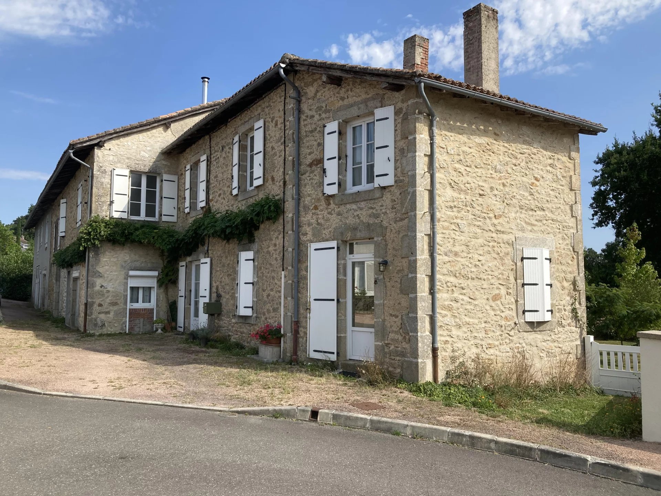
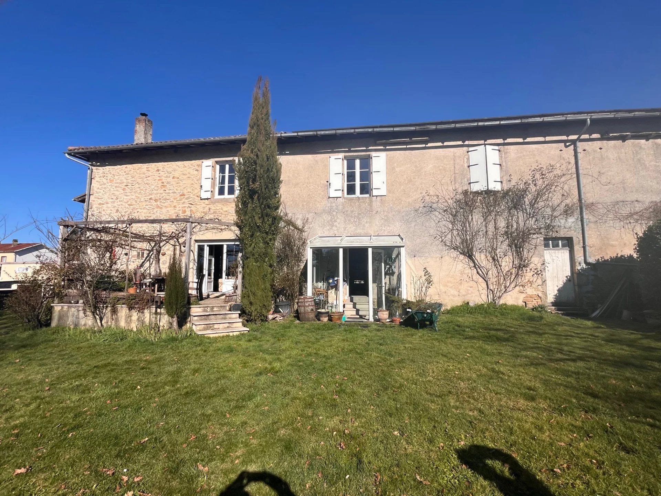
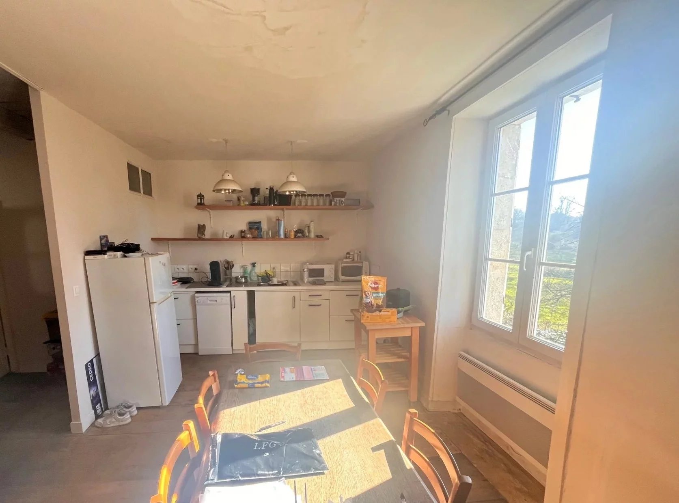
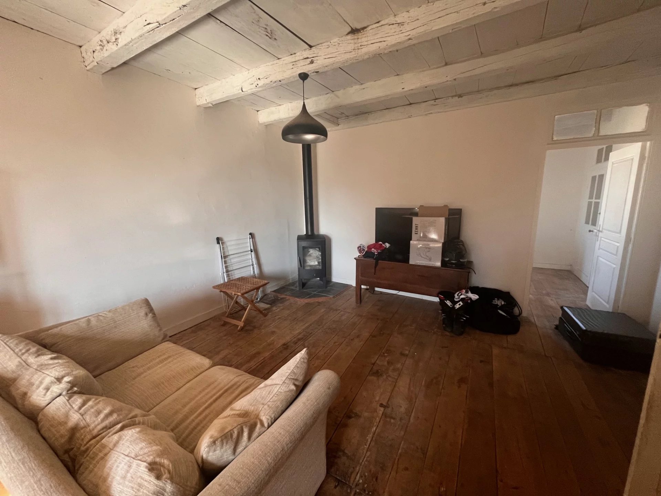
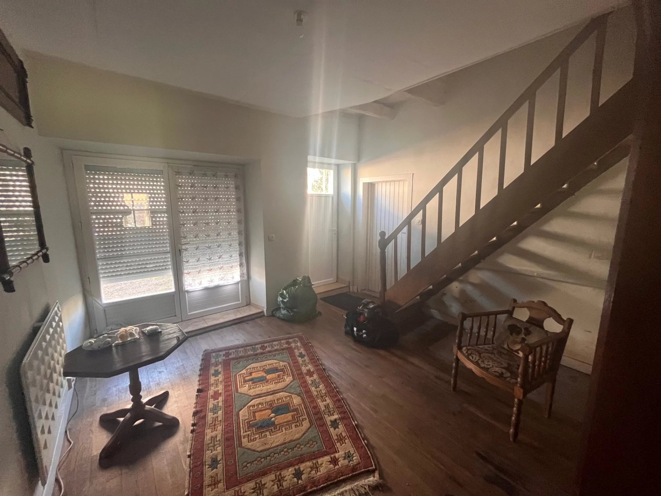
Well-situated family home with garden and garage
Find out more or book a viewing Save to my favourites
Well-situated family home with garden and garage
- Walking distance to the town centre
- Downstairs bedroom and bathroom
- Garden
- Double garage
- Income potential
The main house consists of a lovely large kitchen/lounge/dining area with doors opening onto the bright patio. The first floor offers a double bedroom with ensuite bathroom and WC, a further double bedroom, a reception room (could be an extra bedroom) and a bathroom.
The guest annexe has its own entrance so could, with the necessary permissions, be converted into a self-contained rental property. Made up of a lounge/kitchen on the ground floor with two more double bedrooms and a bathroom on the first floor, some light renovation work would make this a great addition to the main house.
The attached barn has double garage doors facing onto the road and ample room for 2 cars and some storage if desired. A well-presented, good-sized garden to the rear can be enjoyed from the lovely patio area.
Situated only a few minutes walk from the supermarket, pharmacy, bar, cafe, pizzeria and bakery and only a 20-minute drive to reach the large town of St Junien with hypermarkets, a hospital, schools, restaurants and boutiques.
Viewing is highly recommended.
Price including agency fees : 172 800 €
Price excluding agency fees : 60 000 €
Buyer commission, tax included: 8%
Information on any natural risk, such as flooding, can be obtained via this government website
Mandate type: Direct
Exchange rate information
€ 1 = £ 0.84 
Last update: 02-06-2025
Avoid exchange rate fluctuations and get the best value for money.
Find out more or book a viewing Print Manage my favourites Back Discuss an offer
1 Barn - (72.06 M2)
1 Terrace - (20 M2)
1 Land - (1630 M2)
1 Lavatory - (1.39 M2)
1 Lobby - (7.56 M2)
1 Living/dining/kitchen area - (57.16 M2)
1 Bedroom(s) - (23.85 M2)
1 Landing - (10.5 M2)
1 Bedroom(s) - (13.2 M2)
1 Bathroom / Lavatory - (10.51 M2)
1 Reception room - (29.95 M2)
1 Bathroom / Lavatory - (5.55 M2)
1 Entrance - (12.19 M2)
1 Living-room - (11.18 M2)
1 Living/dining/kitchen area - (16.71 M2)
1 Bedroom(s) - (13.03 M2)
1 Bedroom(s) - (13.23 M2)
1 Bathroom / Lavatory - (3.34 M2)
1 Bedroom(s) - (14 M2)
Energy performance certificate
Realised: 5 September 2024
Estimated annual energy expenditure for typical use between €6010 and €8190.
Click here for the full details.
Energy performance
Gas emission
Find out more or book a viewing
Piegut
This property is listed by Paul Davies from our Piegut team. Any questions? Contact us now and we'll get back to you.
Use the form or contact us by email or telephone.
+33 (0)5 56 71 36 59
+33 (0)8 05 69 23 23 Free from France
info@beauxvillages.com
Discuss an Offer
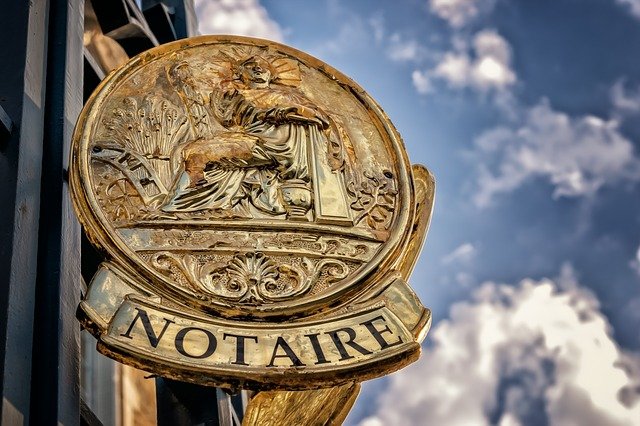 If this or other properties are of potential serious interest, you may wish to speak in confidence and without obligation or commitment with a sympathetic senior negotiator to discuss what flexibility there may be in the price.
If this or other properties are of potential serious interest, you may wish to speak in confidence and without obligation or commitment with a sympathetic senior negotiator to discuss what flexibility there may be in the price.
Getting the right deal can be a question of good timing and we have that information.
Whatever you read in the press, it is simply not true that one can apply a percentage discount to the price of any property we like the look of. And it is a real shame to fall in love with a property that is beyond what you wish to spend or can afford.
To arrange a callback, please email in-confidence@beauxvillages.comFinance and Currencies
 Buying from overseas?
Buying from overseas?
Use a currency specialist to avoid exchange rate fluctuations and get the best value for money when transferring your funds. Find out more
French mortgages
We're happy to advise you on the best route for getting a French mortgage. We will put you in touch with French banks and international brokers who work with overseas buyers.
Please email our Finance Director: deborah.lewis@beauxvillages.com




