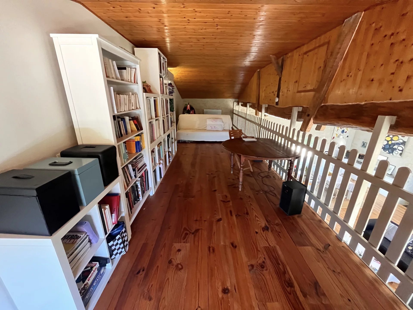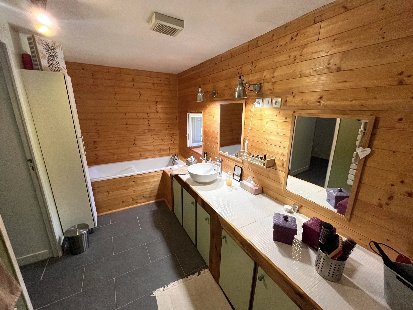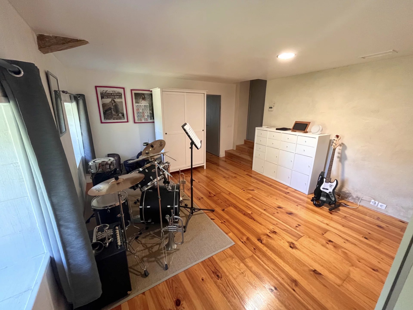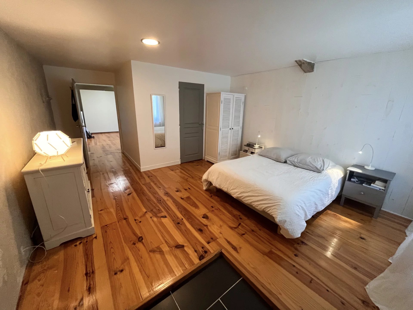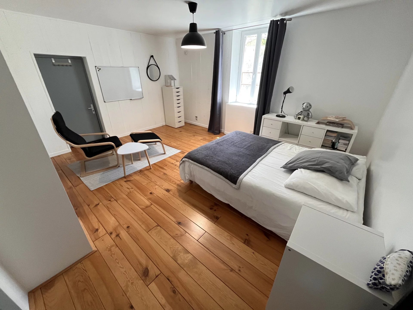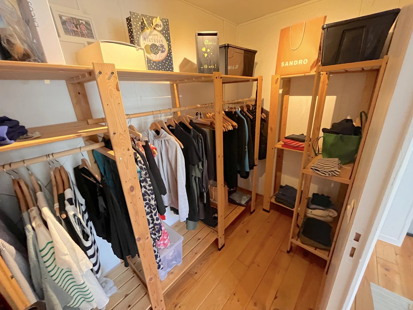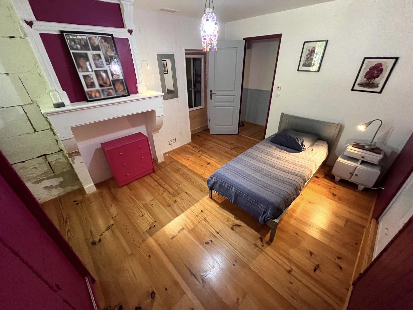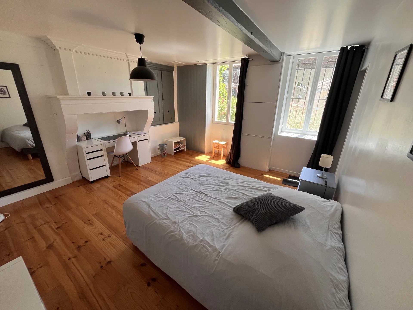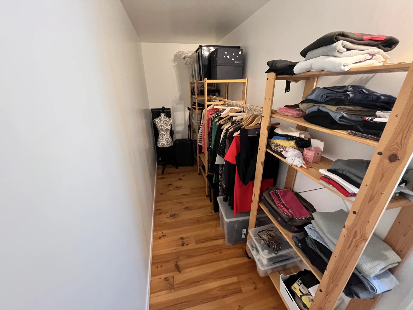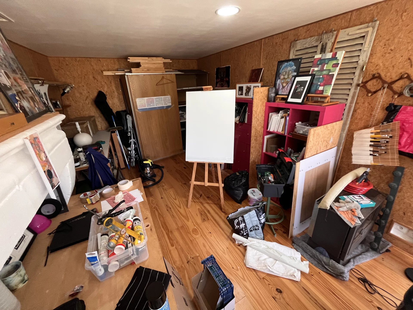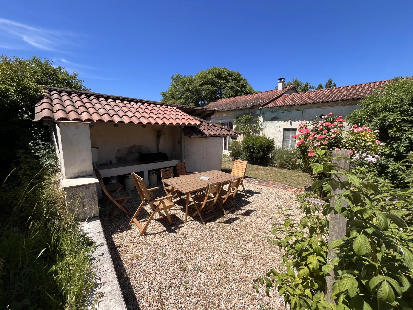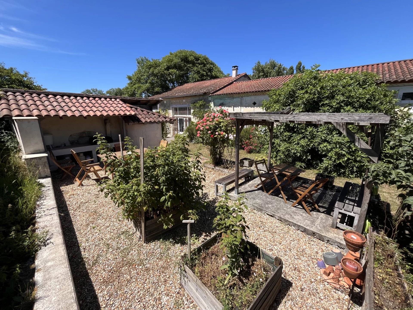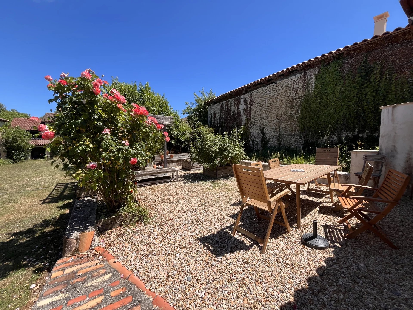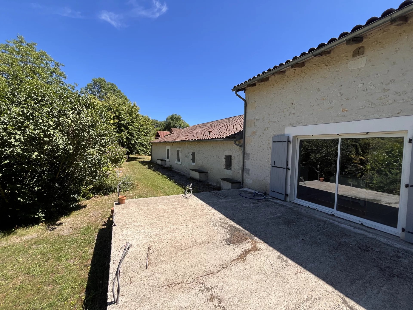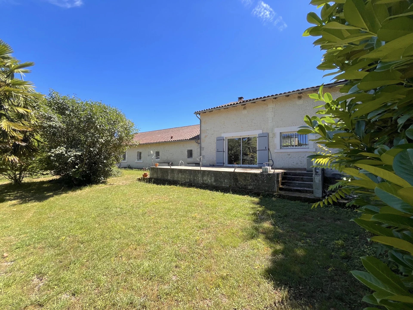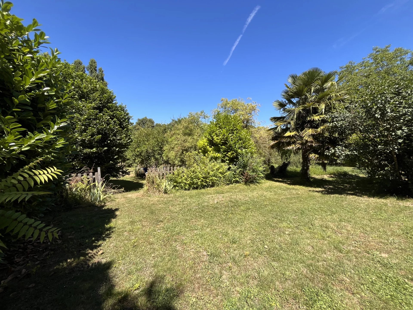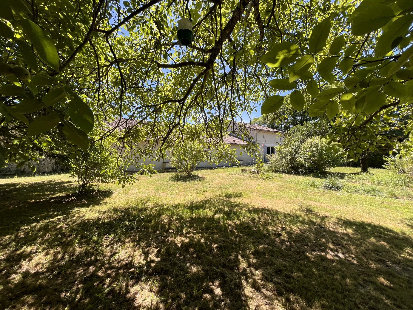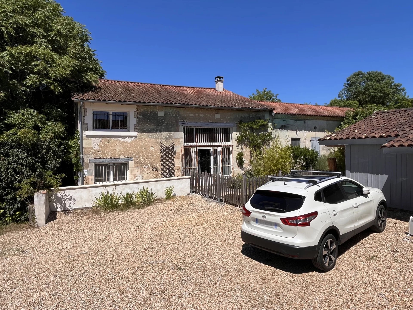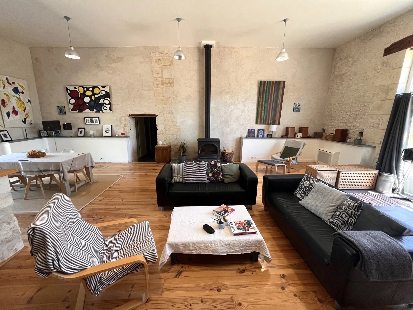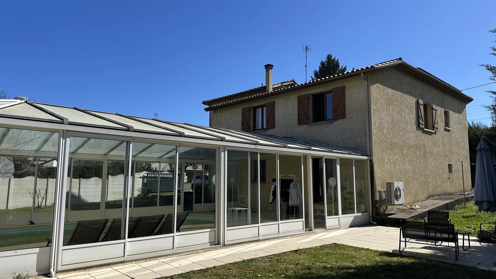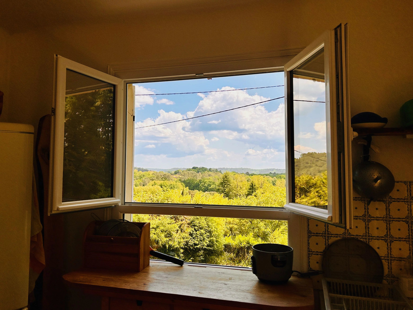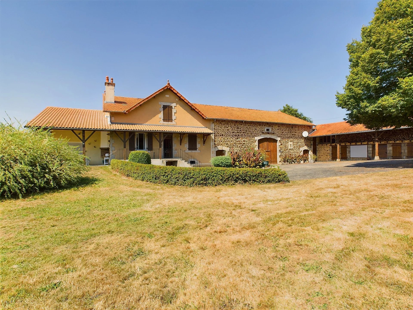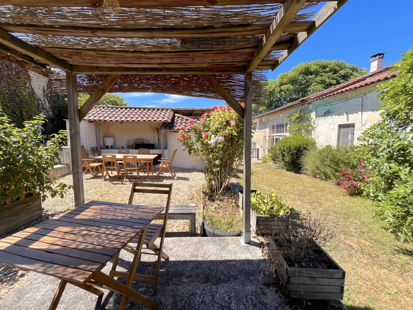
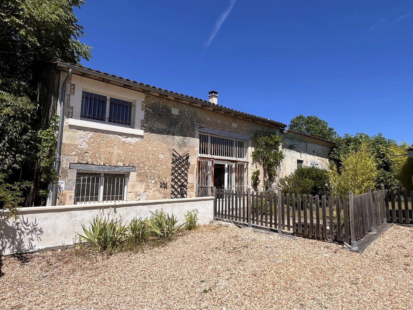
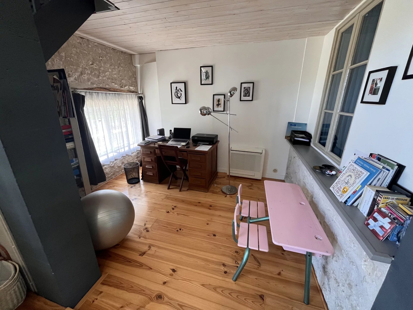
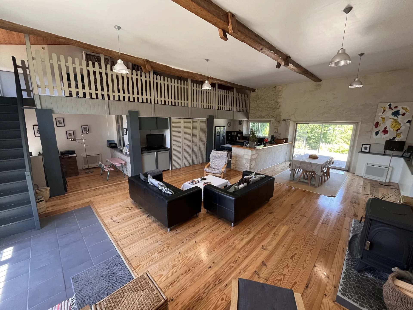
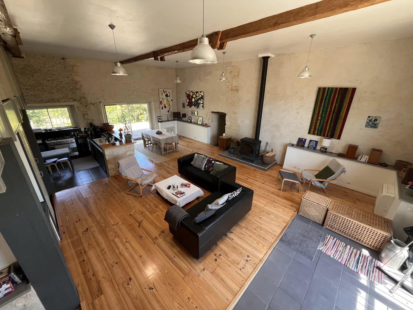
4-bed Stone Property close to Aubeterre-sur-Dronne
Find out more or book a viewing Save to my favourites
4-bed Stone Property close to Aubeterre-sur-Dronne
- Double Glazed Throughout
- 4 bedrooms with scope for more
- Fantastic location
- Charm and Character
- Heat Pump
The heart of the home is a vast light-filled 80m2 open plan living area, comprising : a kitchen with pantry, dining area, lounge, and an office nook. A 31m2 mezzanine offers various options.
A 1st corridor leads to the family bathroom (bath and shower), the 'music room' (potential dressing or extra bedroom), the master bedroom with possible en suite (to finish). A 2nd corridor leads to a further three spacious bedrooms, two of which with walk-in wardrobes.
Outside, the property sits on an generous 5164m2 plot with terraces on both sides of house : perfect for enjoying the peaceful countryside setting. The garden is a mix of lawn, trees, shrubs and a veggie patch ; and has a stone garden shed for storage, while the gravelled front parking offers space for several vehicles. The attached 75m2 barn offers scope for additional expansion (subject to necessary permissions).
This lovely home is in very good condition, perfect as a spacious holiday home or as a comfortable permanent residence.
Don't miss out on this countryside gem : contact us today to arrange your viewing !
Price including agency fees : 299 000 €
Price excluding agency fees : 279 440 €
Buyer commission, tax included: 7%
Information on any natural risk, such as flooding, can be obtained via this government website
Mandate type: Direct
Exchange rate information
€ 1 = £ 0.84 
Last update: 02-06-2025
Avoid exchange rate fluctuations and get the best value for money.
Find out more or book a viewing Print Manage my favourites Back Discuss an offer
1 Living/dining/kitchen area - (80 M2)
1 Storage room - (11 M2)
1 Corridor - (12 M2)
1 Bathroom - (7.7 M2)
1 Lavatory - (2 M2)
1 Play room - (20 M2)
1 Bedroom(s) - (17 M2)
1 Corridor - (12 M2)
1 Study - (18 M2)
1 Bedroom(s) - (18 M2)
1 Walk-in closet - (3.5 M2)
1 Bedroom(s) - (14.5 M2)
1 Bedroom(s) - (17 M2)
1 Walk-in closet - (6 M2)
1 Mezzanine - (31 M2)
1 Barn
1 Land - (5164 M2)
2 Terrace
Energy performance certificate
Realised: 28 May 2025
Estimated annual energy expenditure for typical use between €2730 and €3780.
Click here for the full details.
Energy performance
Gas emission
Find out more or book a viewing
Verteillac
This property is listed by Christian Windels from our Verteillac team. Any questions? Contact us now and we'll get back to you.
Use the form or contact us by email or telephone.
+33 (0)5 56 71 36 59
+33 (0)8 05 69 23 23 Free from France
info@beauxvillages.com
Discuss an Offer
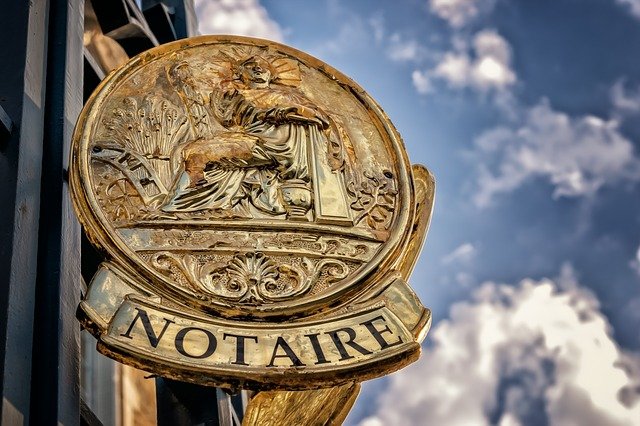 If this or other properties are of potential serious interest, you may wish to speak in confidence and without obligation or commitment with a sympathetic senior negotiator to discuss what flexibility there may be in the price.
If this or other properties are of potential serious interest, you may wish to speak in confidence and without obligation or commitment with a sympathetic senior negotiator to discuss what flexibility there may be in the price.
Getting the right deal can be a question of good timing and we have that information.
Whatever you read in the press, it is simply not true that one can apply a percentage discount to the price of any property we like the look of. And it is a real shame to fall in love with a property that is beyond what you wish to spend or can afford.
To arrange a callback, please email in-confidence@beauxvillages.comFinance and Currencies
 Buying from overseas?
Buying from overseas?
Use a currency specialist to avoid exchange rate fluctuations and get the best value for money when transferring your funds. Find out more
French mortgages
We're happy to advise you on the best route for getting a French mortgage. We will put you in touch with French banks and international brokers who work with overseas buyers.
Please email our Finance Director: deborah.lewis@beauxvillages.com



