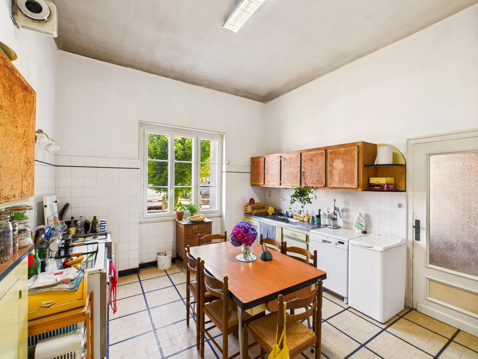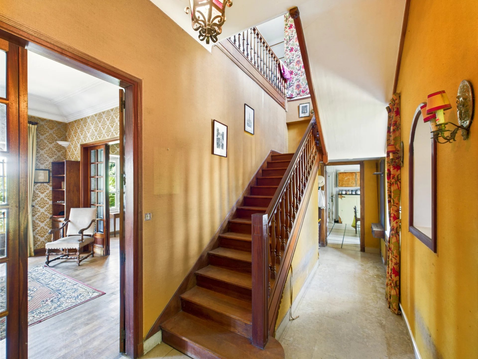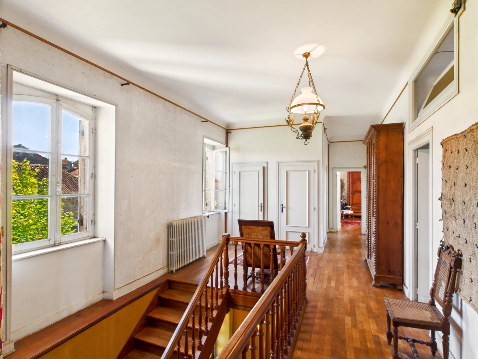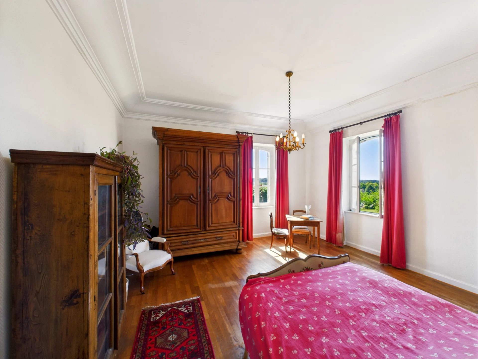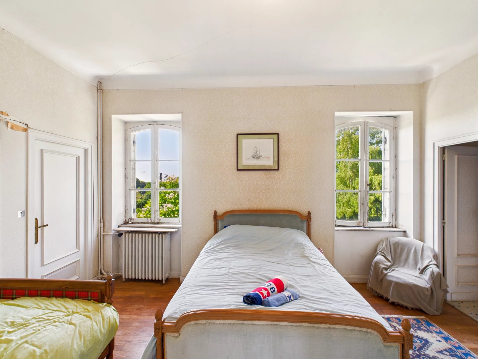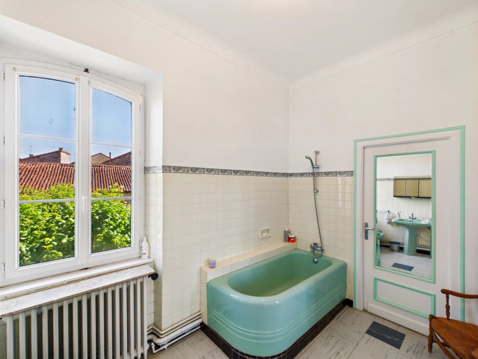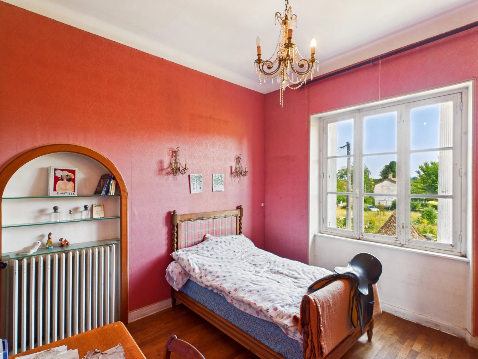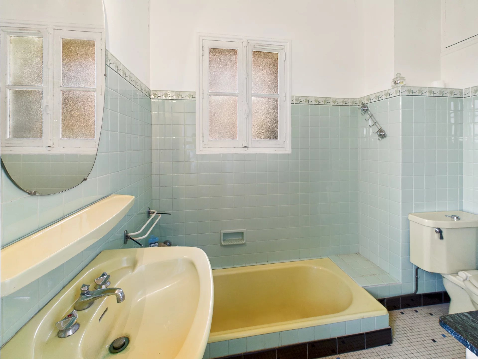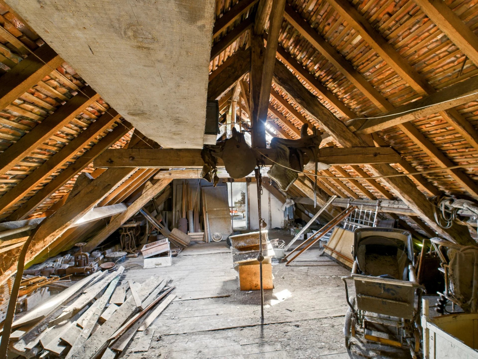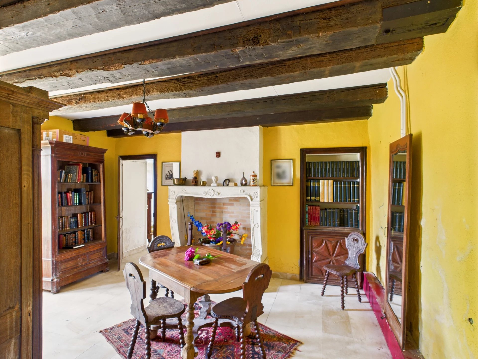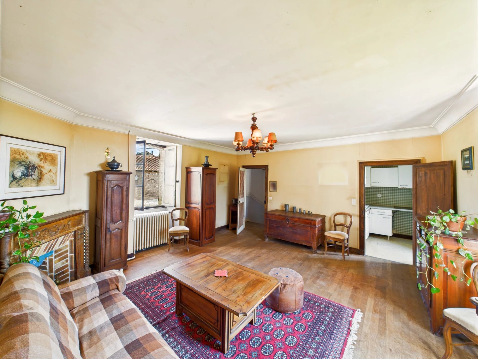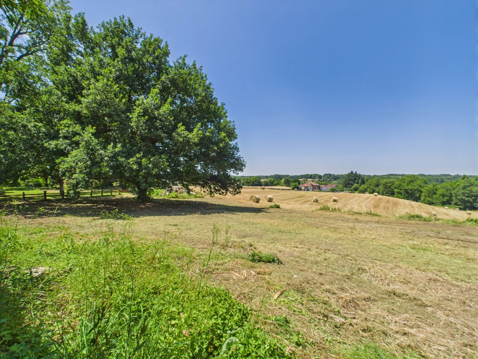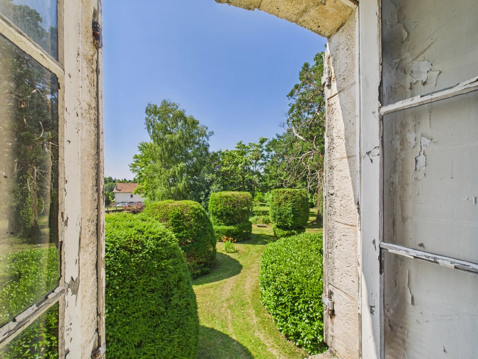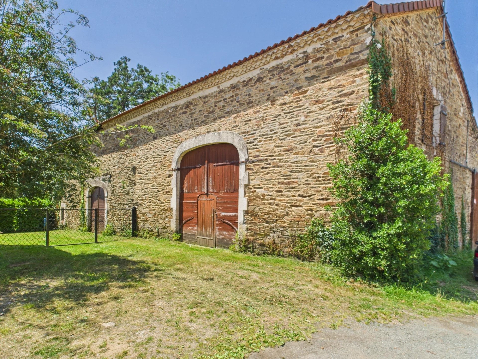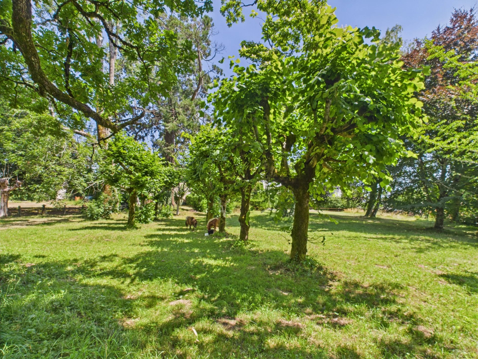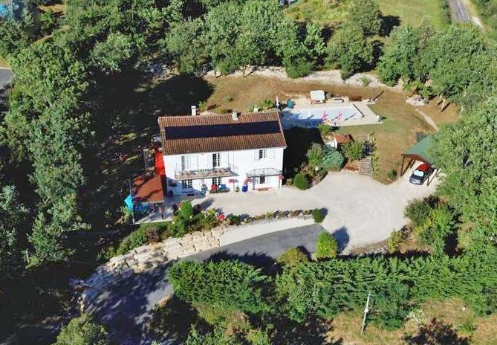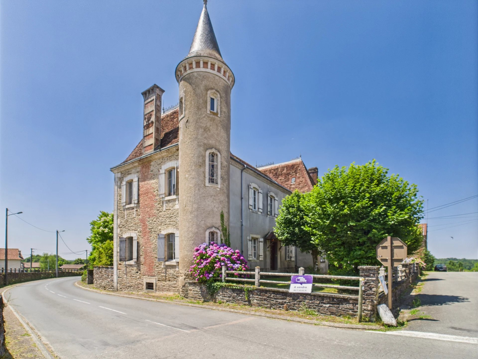
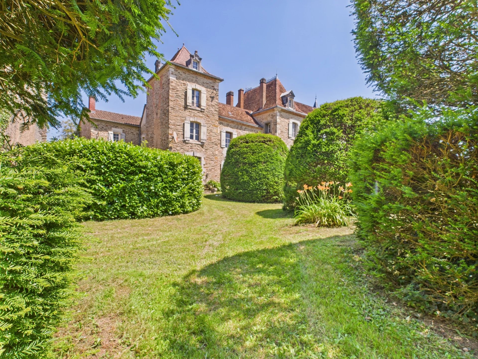
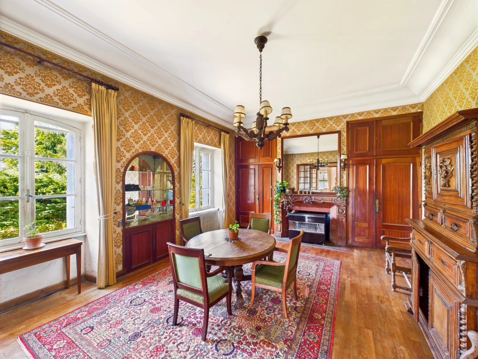
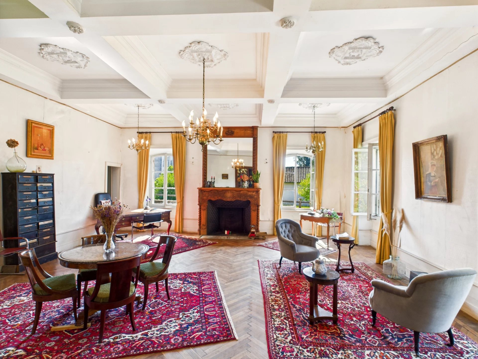
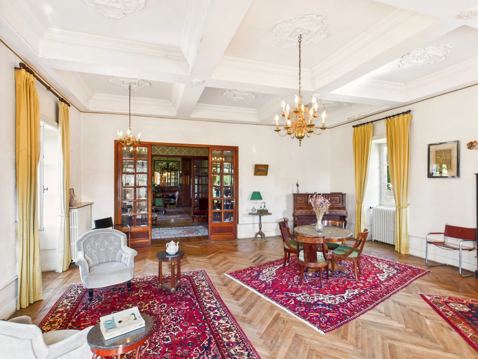
Impressive village chateau with 3 properties, barn and land to renovate
Find out more or book a viewing Save to my favourites
Impressive village chateau with 3 properties, barn and land to renovate
- Impressive domaine with income potential
- Beautiful, mature grounds and land with water source
- On the edge of a lively village with amenities
- Extensive outbuildings and a stable
- Ideal for BnB business or gite business once renovated
- Separate house to be rented out/lived in immediately
The main property comprises a large hallway that leads into an impressive 50m2 sitting room with triple aspect, original wooden floors, grand fireplace and leads to the small turret room in one corner. On the other side is the generous dining room that also links through to the kitchen. Up the wooden staircase leads you to a light and airy landing with 4 large bedrooms and 2 bathrooms. The main bedroom suite is made up of a bedroom with duel aspect, a dressing room (with access to the turret room) and a bathroom. There is also a large attic space running the length of the house. This gives you access to the turret roof and the main roof.
From both the kitchen on the ground floor and the first floor landing, you can connect into the second house of the property. This could easily be converted into 2 separate apartments for rental or gites or one could extend the main living space if more space was needed (all subject to the necessary permissions). From the front door you enter into a hallway with loo, the main dining/living room has a stone fireplace with views onto the garden. This leads through to a second living room and finally into a study. This used to be the old doctor's surgery for the village and you can still see his library of books and charts etc. Upstairs is a living/dining room with small kitchenette off it, a bedroom and small bathroom. This house has plenty of charm and original features to love and is a very versatile space - ready for any project!
The third house has been renovated in 2012 and was rented out previously prior to the sale. It could be used to bring in an income straight away while the main house is being renovated. You access the house through the fenced front garden and into the kitchen/dining/living room with large fireplace and wood burner. This house is fully double glazed throughout with electric heaters. Upstairs there are 2 double bedrooms and a small shower room and separate loo.
Opposite the third house are the enormous barns complete with stable area and several different storage areas with concrete floors and electricity connected for storage. The barn leads onto the large field at the back of the property with a beautiful view over the surrounding countryside. This space could be turned into all sorts of different things (with the correct permissions sought), all you need is the vision...
If you have big dreams of starting a new life in a charming French village and transforming an historic property then please get in touch for more details. There is plenty to love and plenty to discover about this gorgeous domaine. Get in touch to see it for yourself
Price including agency fees : 399 000 €
Price excluding agency fees : 376 416 €
Buyer commission, tax included: 6%
Information on any natural risk, such as flooding, can be obtained via this government website
Mandate type: Direct
Exchange rate information
€ 1 = £ 0.84 
Last update: 02-06-2025
Avoid exchange rate fluctuations and get the best value for money.
Find out more or book a viewing Print Manage my favourites Back Discuss an offer
1 Land - (23042 M2)
1 Cellar - (96.77 M2)
1 109 - (30 M2)
1 Entrance - (17.7 M2)
1 Hall - (14.63 M2)
1 Reception room - (54.32 M2)
1 Dining room - (30 M2)
1 Kitchen - (17.46 M2)
1 Landing - (31.6 M2)
1 Master bedroom - (24.16 M2)
1 Bathroom - (8.11 M2)
1 Closet - (7.53 M2)
1 Bedroom(s) - (17.7 M2)
1 Shower room - (5.64 M2)
1 Bedroom(s) - (15.64 M2)
1 Shower room / Lavatory - (4.21 M2)
1 Bedroom(s) - (13.28 M2)
1 Attic - (96.35 M2)
1 Entrance - (8.64 M2)
1 Lavatory - (3.79 M2)
1 Living room/dining area - (19.62 M2)
1 Living-room - (15 M2)
1 Study - (5.67 M2)
1 Living room/dining area - (24.68 M2)
1 Kitchenette - (3.64 M2)
1 Bedroom(s) - (14.73 M2)
1 Bathroom - (5.88 M2)
1 Landing - (6.48 M2)
1 Library - (14.34 M2)
1 Barn - (182 M2)
1 Barn - (200 M2)
1 Living/dining/kitchen area - (33.27 M2)
1 Lavatory
1 Bathroom - (2.7 M2)
1 Bedroom(s) - (10.58 M2)
1 Master bedroom - (18.53 M2)
1 Landing - (5.08 M2)
Energy performance certificate
Realised: 14 September 2023
Estimated annual energy expenditure for typical use between €5280 and €7200.
Click here for the full details.
Energy performance
Gas emission
Virtual tour
Find out more or book a viewing
Piegut
This property is listed by Alice Mccall-Judson from our Piegut team. Any questions? Contact us now and we'll get back to you.
Use the form or contact us by email or telephone.
+33 (0)5 56 71 36 59
+33 (0)8 05 69 23 23 Free from France
info@beauxvillages.com
Discuss an Offer
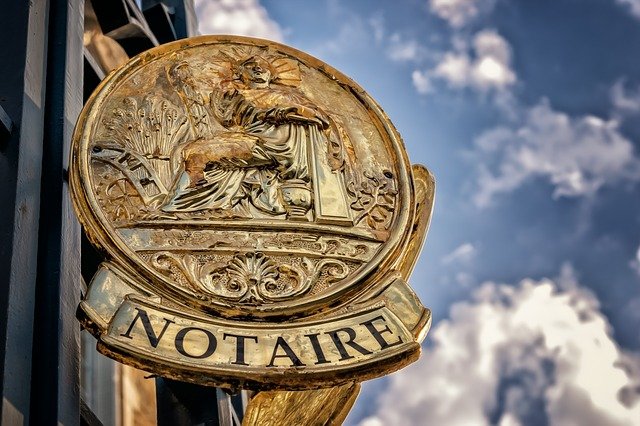 If this or other properties are of potential serious interest, you may wish to speak in confidence and without obligation or commitment with a sympathetic senior negotiator to discuss what flexibility there may be in the price.
If this or other properties are of potential serious interest, you may wish to speak in confidence and without obligation or commitment with a sympathetic senior negotiator to discuss what flexibility there may be in the price.
Getting the right deal can be a question of good timing and we have that information.
Whatever you read in the press, it is simply not true that one can apply a percentage discount to the price of any property we like the look of. And it is a real shame to fall in love with a property that is beyond what you wish to spend or can afford.
To arrange a callback, please email in-confidence@beauxvillages.comFinance and Currencies
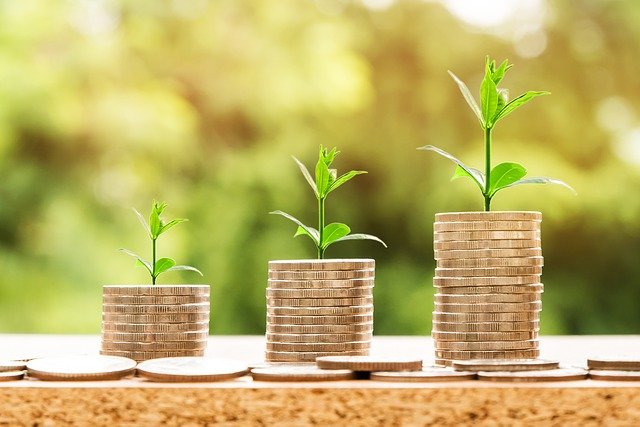 Buying from overseas?
Buying from overseas?
Use a currency specialist to avoid exchange rate fluctuations and get the best value for money when transferring your funds. Find out more
French mortgages
We're happy to advise you on the best route for getting a French mortgage. We will put you in touch with French banks and international brokers who work with overseas buyers.
Please email our Finance Director: deborah.lewis@beauxvillages.com



