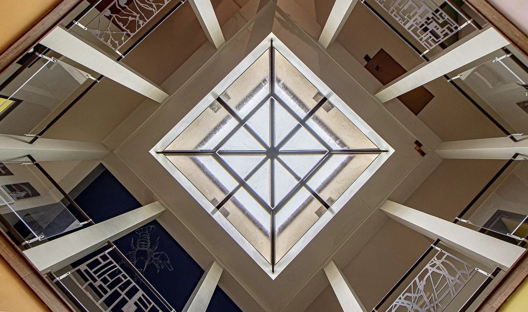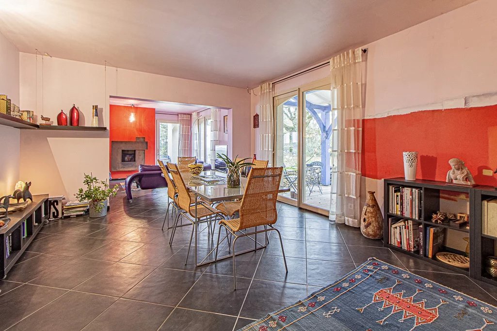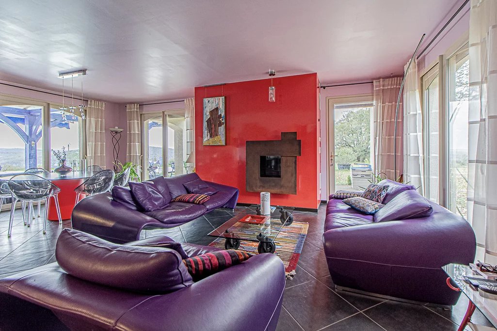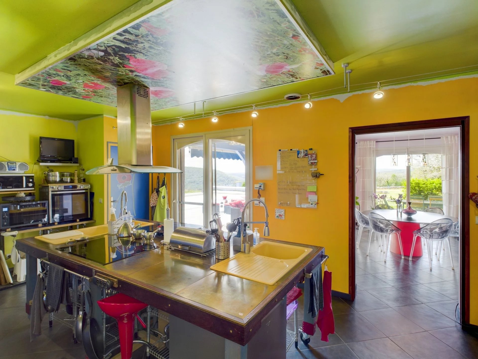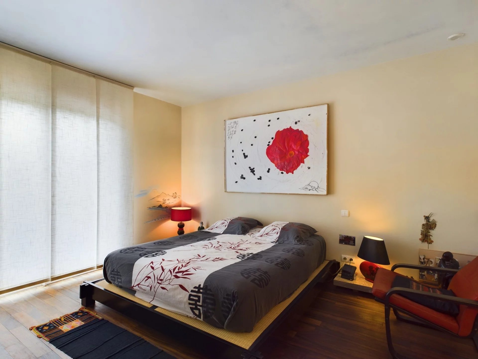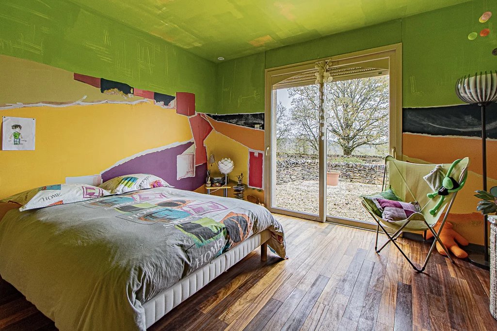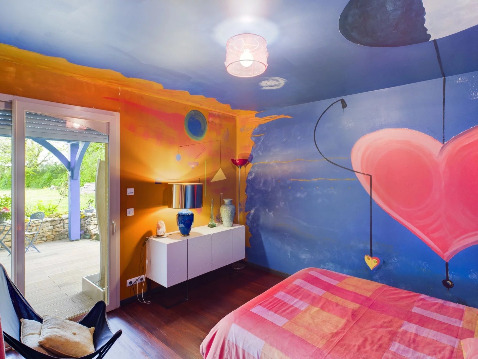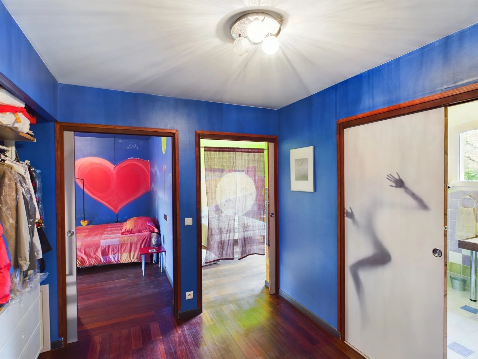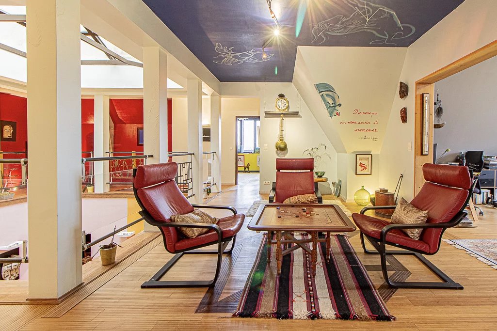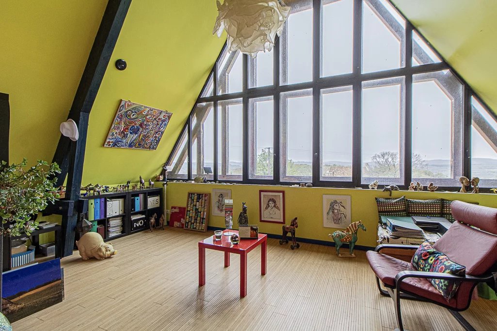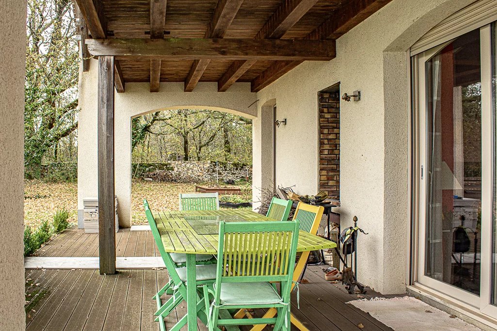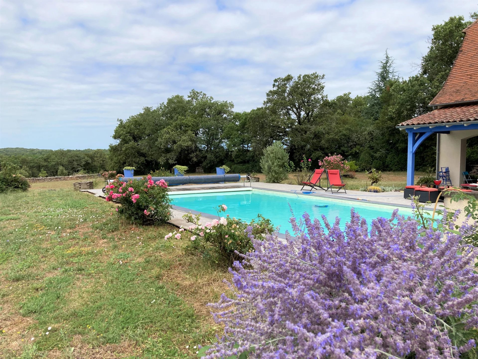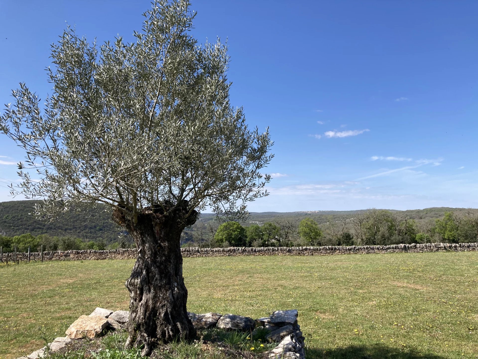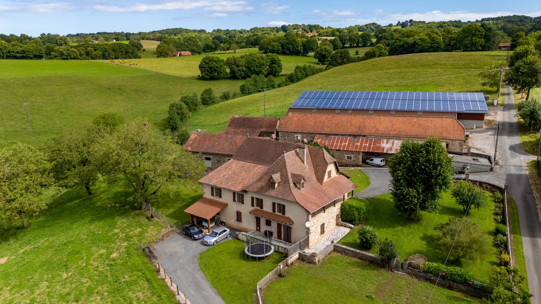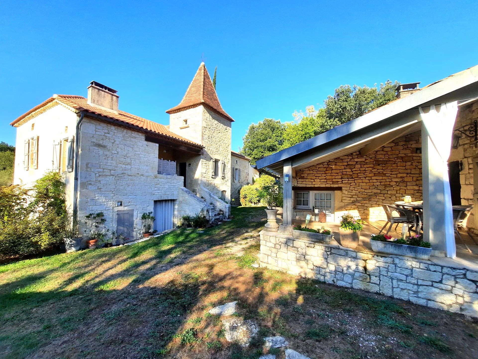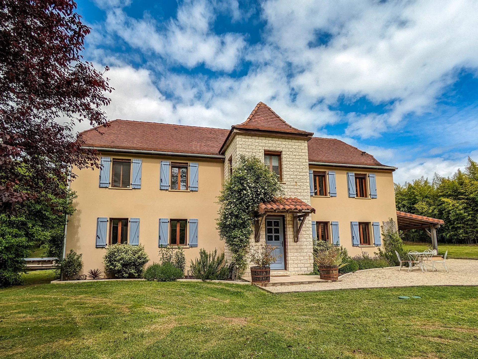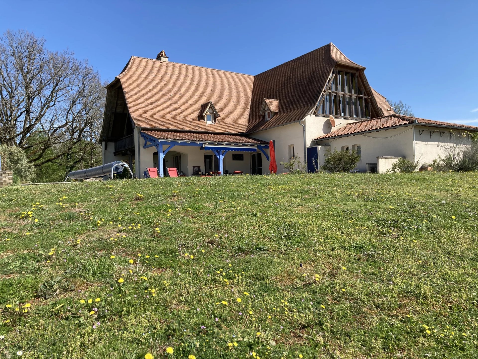
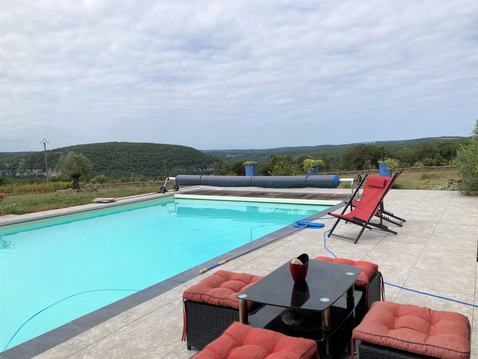
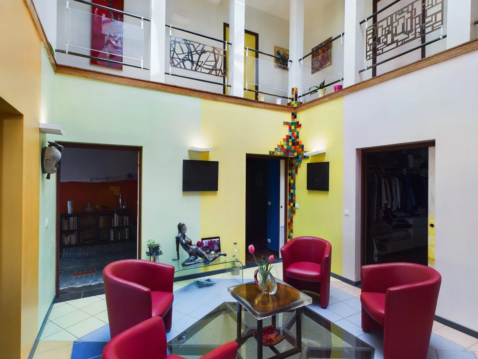
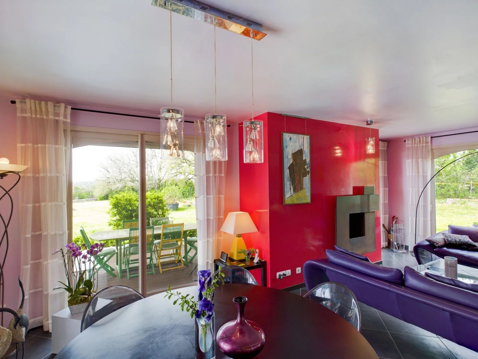
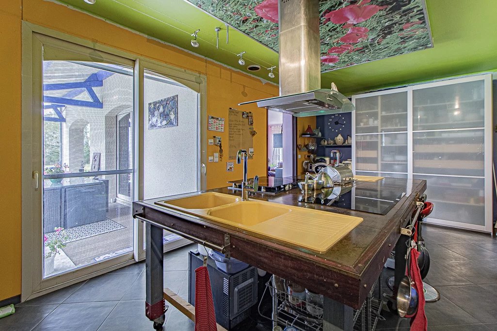
Magnificent, 400m² contemporary property with breathtaking views!
Find out more or book a viewing
Magnificent, 400m² contemporary property with breathtaking views!
- Stunning 400m², contemporary property
- Energy rating 'B'
- Views over the cliffs of the Célé valley
- In-ground swimming pool
- Studio & workshop spaces
- Ground source heat pump & underfloor heating
With an excellent 'B' rating for energy consumption and the highest 'A' rating for greenhouse gas emissions, this property is not only spacious and stunningly beautiful but it is also highly energy efficient.
It is heated by a ground source heat pump feeding underfloor heating which provides a pleasant, even temperature throughout the winter months.
On the ground floor there are three attractively decorated bedrooms, each with access to an outdoor space and one of which is accessible to those with reduced mobility.. Sliding doors are cleverly used to create private spaces and all the rooms open onto the stunning central reception area which features a glass atrium that lets light flood into the entire house.
The layout is intuitive allowing passage between the central atrium, the impressive fitted kitchen, the dining room, the living room with its hand-crafted fireplace and the useful utility/meal preparation room.
From each room, you can access the large verandas on either side of the property as well as the outdoor courtyards.
Upstairs, the splendid landing on all four sides of the atrium echoes the style of the Riad with its enchanting courtyard garden.
In addition to two further en-suite bedrooms, there is not only a large artist's studio with windows to one side, but also another grand open-plan office/workshop with access to its own covered balcony offering stunning views of the cliffs and hills.
Accessible from the kitchen and dining areas, there is a delightful swimming pool. There is also a 30m3 rainwater recovery tank useless for watering the vegetable garden. There is also a small but prolific saffron plantation.
A detached 45m² building could be converted into an annexe with the correct permissions or could be used as a garage for two vehicles.
There is also the possibility of acquiring two parcels of wooded land totalling 22,210m² (non-constructable) away from but within walking distance of the property and also with a view of the River Célé.
If you are looking for a modern, attractive, energy efficient property in a delightful setting then this is the property for you!
A visit will not disappoint! Book your viewing now!
Information on any natural risk, such as flooding, can be obtained via this government website
Mandate type: Direct - Fees to be paid by the vendor
Find out more or book a viewing Print Manage my favourites Back Discuss an offer
Rooms and Areas
1 Land - (8310 M2)
1 Entrance - (6.84 M2)
1 Hallway - (7.26 M2)
1 Locker - (7.17 M2)
1 Stockroom - (5.18 M2)
1 Maintenance room - (6.97 M2)
1 Garage - (18 M2)
1 Laundry room - (9.17 M2)
1 Open space - (15.6 M2)
1 Library - (8.32 M2)
1 Walk-in closet - (13.88 M2)
1 Lavatory - (1.65 M2)
1 Shower room - (10.7 M2)
1 Bedroom(s) - (14.29 M2)
1 Walk-in closet - (10.56 M2)
1 Shower room / Lavatory - (8.57 M2)
1 Bedroom(s) - (13.93 M2)
1 Bedroom(s) - (13.97 M2)
1 Dining room - (24.37 M2)
1 Living-room - (28.44 M2)
1 Equipped kitchen - (23.8 M2)
1 Workshop - (23.09 M2)
1 Lavatory - (1.46 M2)
1 Open space - (24.8 M2)
1 Study - (21.68 M2)
1 Walk-in closet - (4.14 M2)
1 Shower room / Lavatory - (7.14 M2)
1 Bedroom(s) - (20.57 M2)
1 Entrance - (2.25 M2)
1 Bedroom(s) - (22.2 M2)
1 Lavatory - (1.69 M2)
1 Shower room - (7.25 M2)
1 Outbuilding - (42.37 M2)
Details
Energy performance certificate
Realised: 6 March 2023
Estimated annual energy expenditure for typical use between €2190 and €2964.
Click here for the full details.
Energy performance
Gas emission
Virtual tour
Video
Location
Find out more or book a viewing
Cénac
This property is listed by Lindsay Low from our office in Cénac. Any questions? Contact us now and we'll get back to you.
Use the form or contact us by email or telephone.
05 56 71 36 59
info@beauxvillages.com
Discuss an Offer
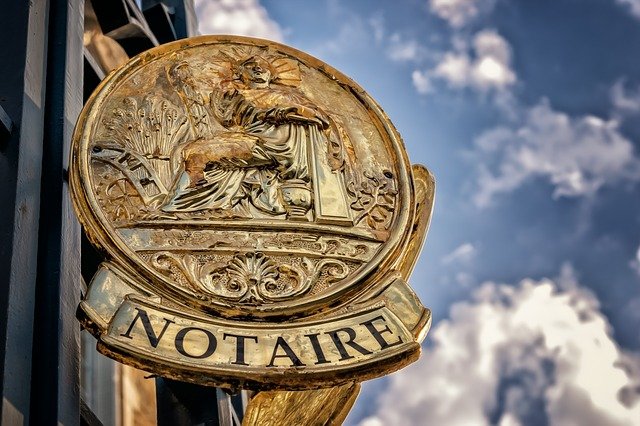 If this or other properties are of potential serious interest, you may wish to speak in confidence and without obligation or commitment with a sympathetic senior negotiator to discuss what flexibility there may be in the price.
If this or other properties are of potential serious interest, you may wish to speak in confidence and without obligation or commitment with a sympathetic senior negotiator to discuss what flexibility there may be in the price.
Getting the right deal can be a question of good timing and we have that information.
Whatever you read in the press, it is simply not true that one can apply a percentage discount to the price of any property we like the look of. And it is a real shame to fall in love with a property that is beyond what you wish to spend or can afford.
To arrange a callback, please email in-confidence@beauxvillages.comFinance and Currencies
 Currencies
Currencies
For a live no-obligation quote, please click to contact Smart Currency Exchange
Mortgages
Talk to a French bank, in English (or in French!), for a quick in-principle guide to your suitability for a loan. Or to an international broker - in one of several languages. We are happy to advise which is the most sensible route to pursue in any given circumstance.
Please email our Head of Finance: deborah.lewis@beauxvillages.com



