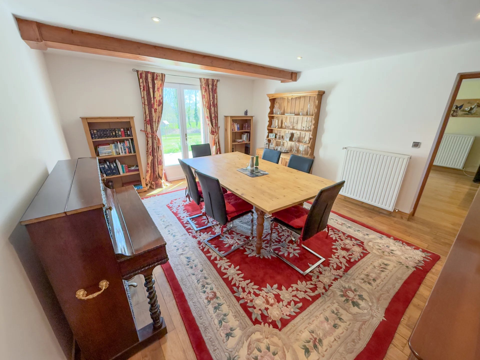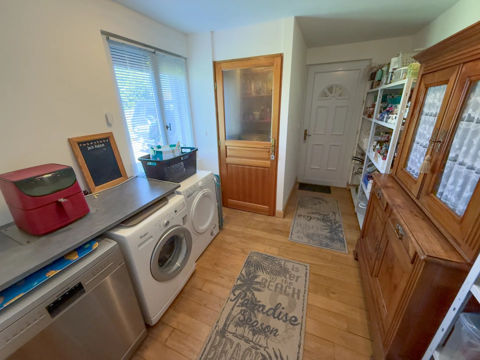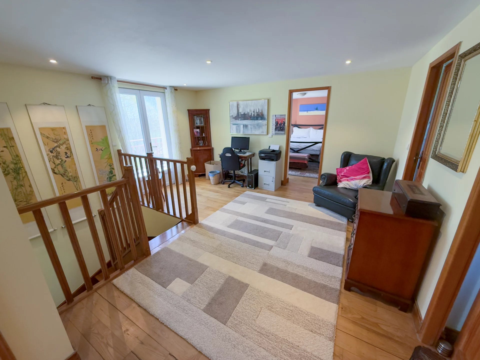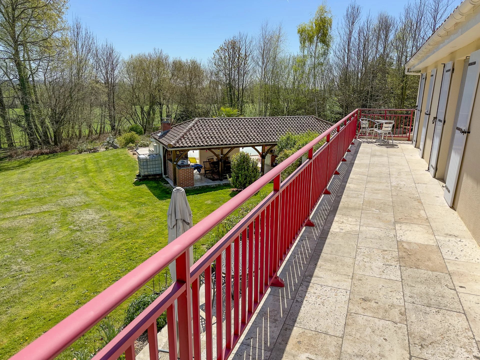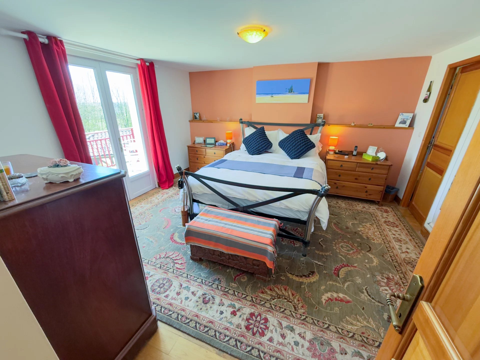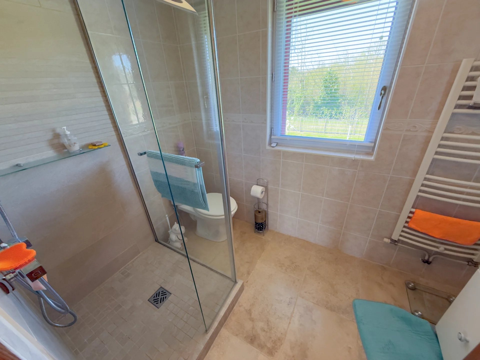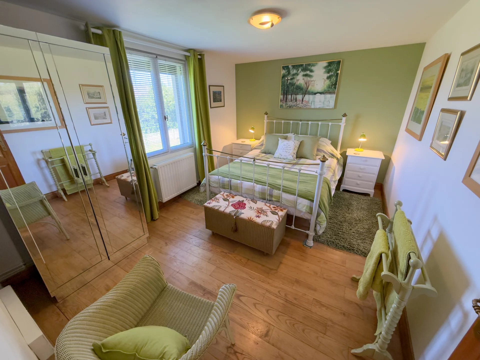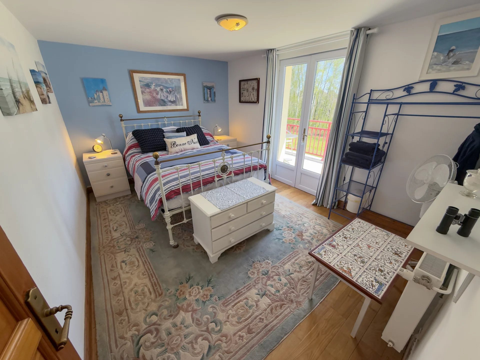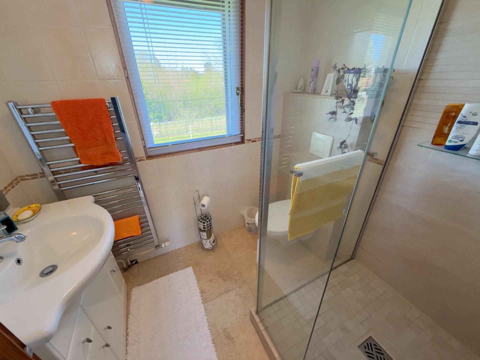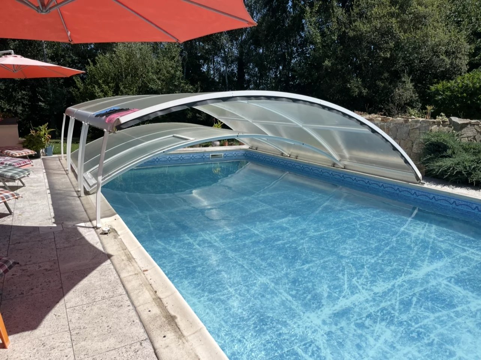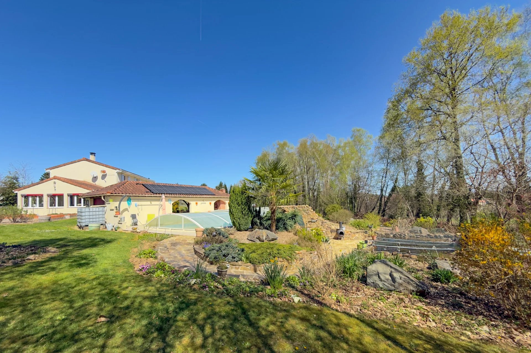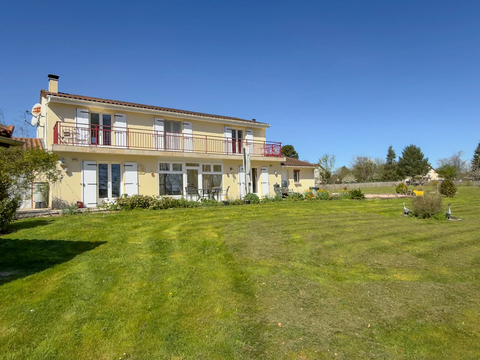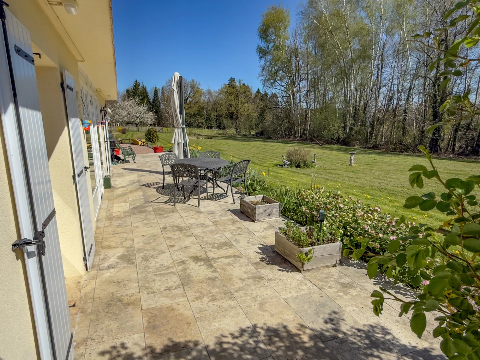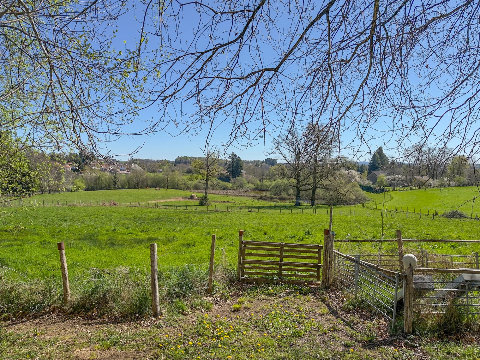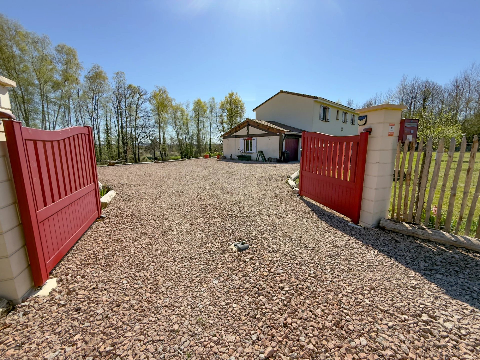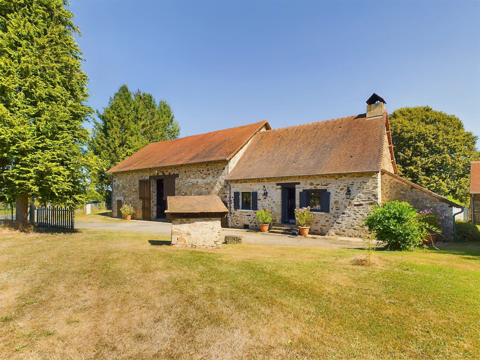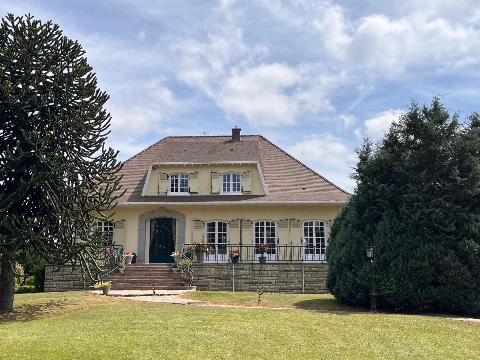
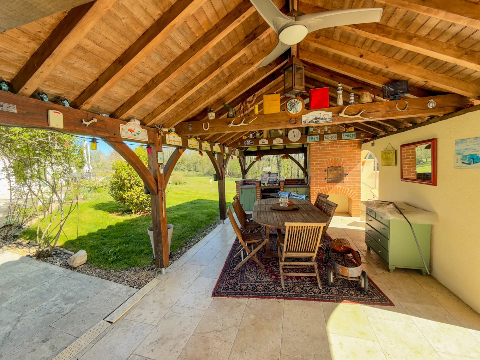
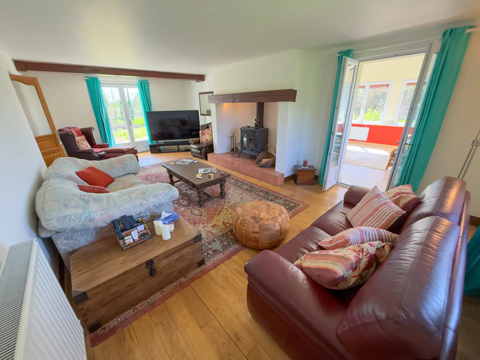
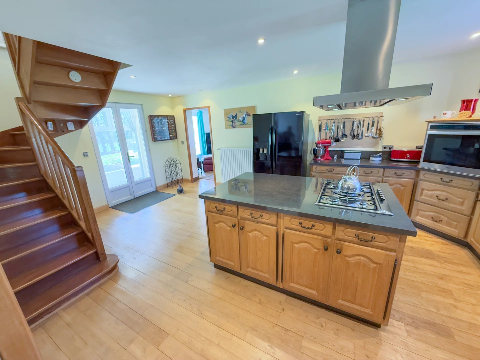

Attractive spacious 3 bed, 2 bath house with pool and lovely views - walking distance to the village
Find out more or book a viewing Save to my favourites
Attractive spacious 3 bed, 2 bath house with pool and lovely views - walking distance to the village
- Easy stroll to the village - lovely nature walks nearby
- Large pool with retractable cover - not overlooked
- Solar powered shutters on the windows
- Fibre internet
- Double-glazing and central heating
- A 5000m² field with small animal shelter beyond the house
Situated at the outskirts of the village of Dournazac within the Périgord Limousin Regional National Park, this area is surrounded by scenic lakes and forests for you to enjoy
The village has local facilities within walking distance such as a bakery, small supermarket, restaurant/bar, pharmacy, medical centre, and more. Limoges, the nearest large city with its shops, restaurants, culture, and an international airport, is just 40 minutes away by car.
The house was thoughtfully designed and built in 2008 with character in mind, and with a high-quality finish and good attention to detail. It has been very well-maintained. There is a great natural flow between the spacious, light-filled rooms to create an open and inviting atmosphere.
The main entrance to the house is at the rear, where the travertine paved terrace leads to an inner porchway that opens into the large kitchen area, which serves as the central hub of the house. The hob on the island looks towards the rear garden, which makes for an inviting spot for interaction with guests while cooking. Next to the kitchen is a utility room for appliances and a pantry area, with a boiler and water heater hidden behind a door. This room leads to the attached garage and a separate WC.
The kitchen opens to a bright dining room and the living room, both with doors to the rear terrace. The living room features a large fireplace and wood-burning stove.
The property has central heating, full double glazing, insulation, with radiators in the rooms for comfort. It also has a fast and reliable fibre optic internet connection.
The recently-fenced gardens span 7440m and have landscaped walkways, a pool, an ornamental pond, fruit trees, and a tree grove included. There is an adjoining 5000m² field with a small animal shelter, accessible via a back garden gate which could accommodate animals.
The rear garden offers lovely pastoral views, from both the upstairs balcony and the downstairs terrace which are relaxation spots to watch the wildlife. Take a walk through the path via a rose arch, and you will find a superb, covered summer kitchen with a built-in pizza oven, perfect for barbecues and outdoor entertainment.
Next to the summer kitchen is an 11 x 5m in-ground pool with roman steps and a retractable cover to keep the water warm longer, a solar shower and a terrace for the sunbeds. The nearby pool room/shed houses the pool, pond pump, and garden equipment.
Behind the pool is a private walled area opposite an ornamental pond with a charming, landscaped pathway that is lit and surrounded by flowers and shrubs. If you want a comfortable attractive home of good quality with nothing needing doing, book your viewing now.
Price including agency fees : 379 000 €
Price excluding agency fees : 357 548 €
Buyer commission, tax included: 6%
Information on any natural risk, such as flooding, can be obtained via this government website
Mandate type: Direct
Exchange rate information
€ 1 = £ 0.84 
Last update: 02-06-2025
Avoid exchange rate fluctuations and get the best value for money.
Find out more or book a viewing Print Manage my favourites Back Discuss an offer
1 Porch - (6.1 M2)
1 Kitchen - (24 M2)
1 Root cellar - (13 M2)
1 Living-room - (32 M2)
1 Room
1 Dining room - (21 M2)
1 Garage - (24.5 M2)
1 Landing - (18 M2)
1 Balcony
1 Master bedroom - (17.6 M2)
1 Shower room / Lavatory - (3.8 M2)
1 Walk-in closet
1 Bedroom(s) - (12.7 M2)
1 Bedroom(s) - (12.3 M2)
1 Shower room / Lavatory - (4.5 M2)
1 Storage room
1 Summerkitchen - (21.5 M2)
1 Land - (12440 M2)
1 Other
Energy performance certificate
Realised: 24 September 2024
Estimated annual energy expenditure for typical use between €2036 and €2754.
Click here for the full details.
Energy performance
Gas emission
Find out more or book a viewing
Piegut
This property is listed by Heather Comber from our Piegut team. Any questions? Contact us now and we'll get back to you.
Use the form or contact us by email or telephone.
+33 (0)5 56 71 36 59
+33 (0)8 05 69 23 23 Free from France
info@beauxvillages.com
Discuss an Offer
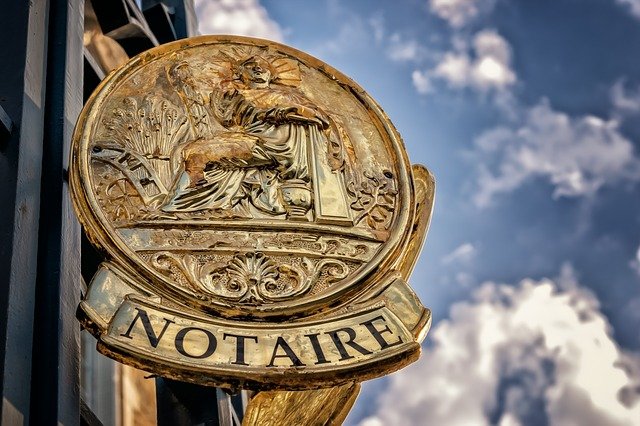 If this or other properties are of potential serious interest, you may wish to speak in confidence and without obligation or commitment with a sympathetic senior negotiator to discuss what flexibility there may be in the price.
If this or other properties are of potential serious interest, you may wish to speak in confidence and without obligation or commitment with a sympathetic senior negotiator to discuss what flexibility there may be in the price.
Getting the right deal can be a question of good timing and we have that information.
Whatever you read in the press, it is simply not true that one can apply a percentage discount to the price of any property we like the look of. And it is a real shame to fall in love with a property that is beyond what you wish to spend or can afford.
To arrange a callback, please email in-confidence@beauxvillages.comFinance and Currencies
 Buying from overseas?
Buying from overseas?
Use a currency specialist to avoid exchange rate fluctuations and get the best value for money when transferring your funds. Find out more
French mortgages
We're happy to advise you on the best route for getting a French mortgage. We will put you in touch with French banks and international brokers who work with overseas buyers.
Please email our Finance Director: deborah.lewis@beauxvillages.com




