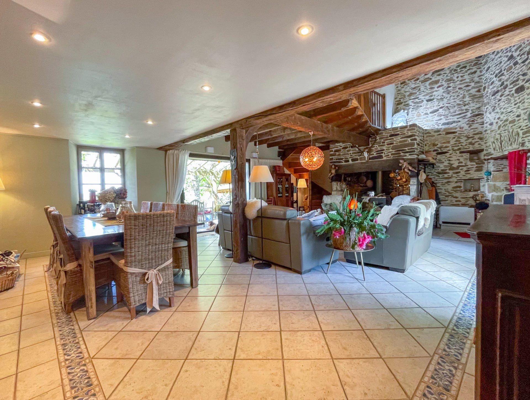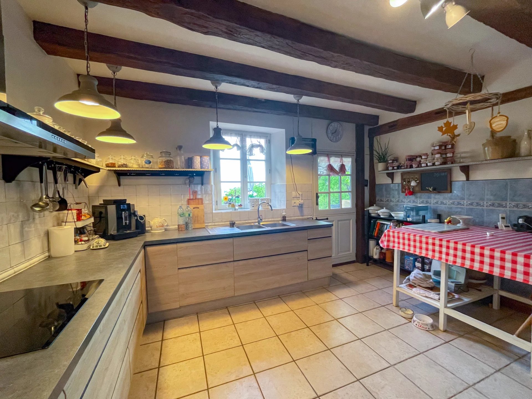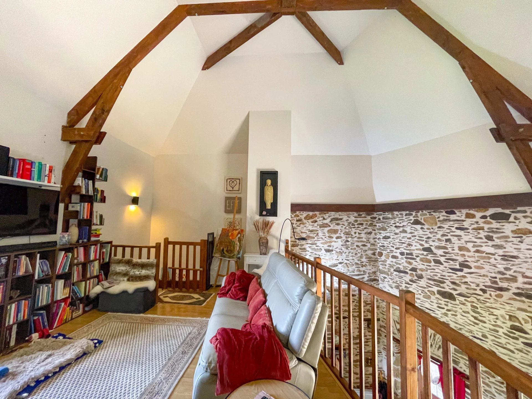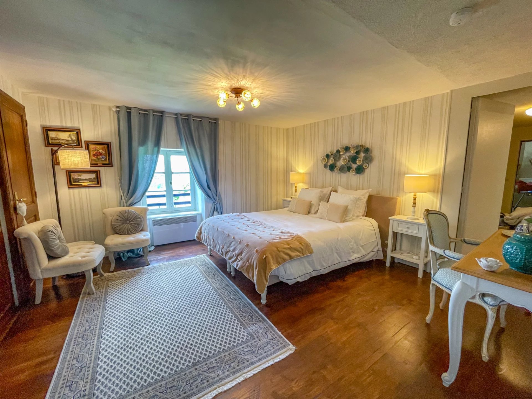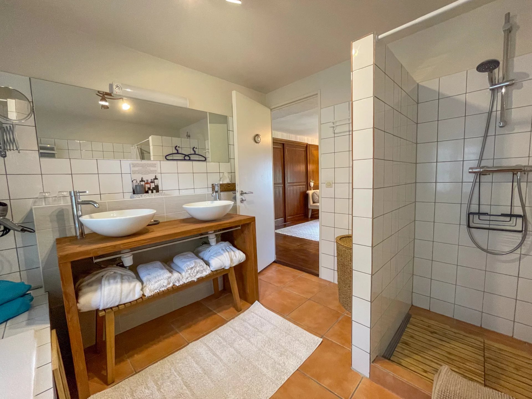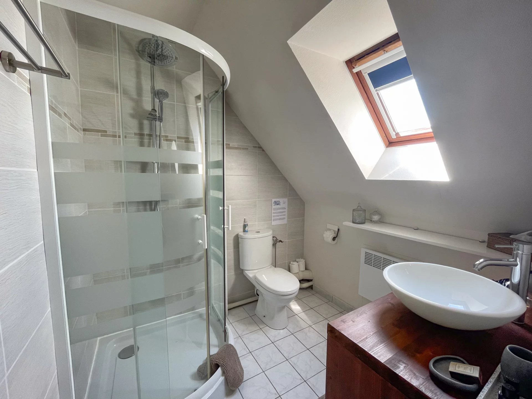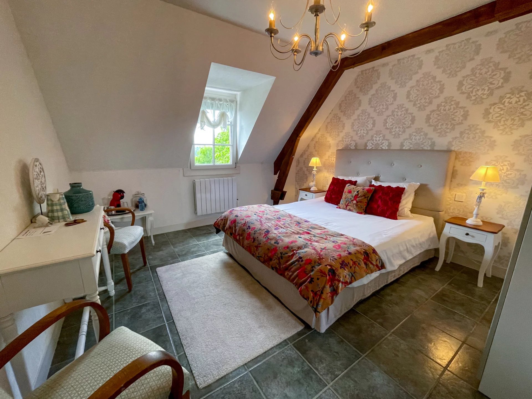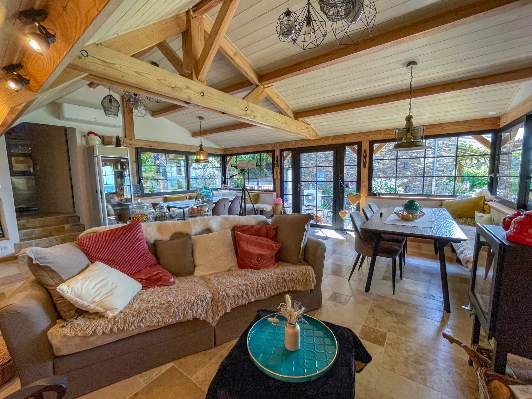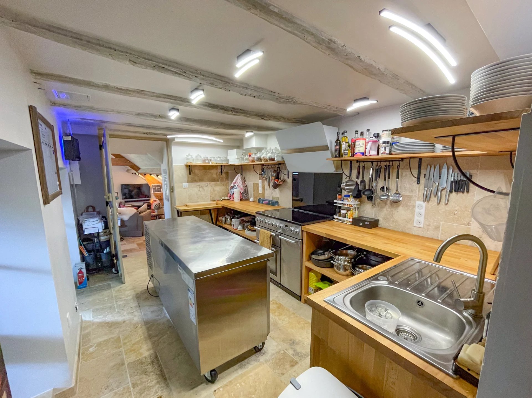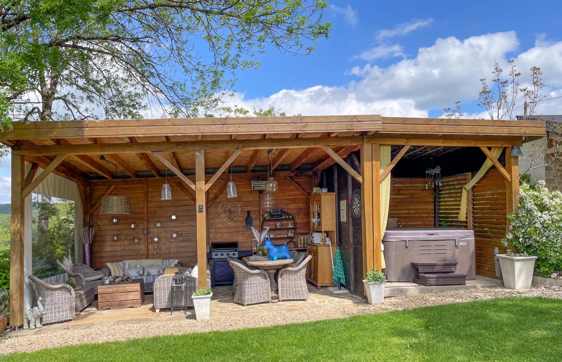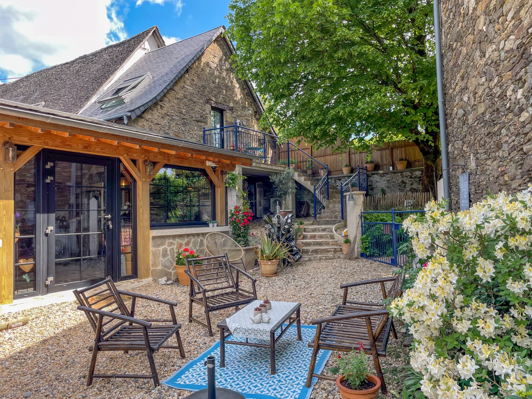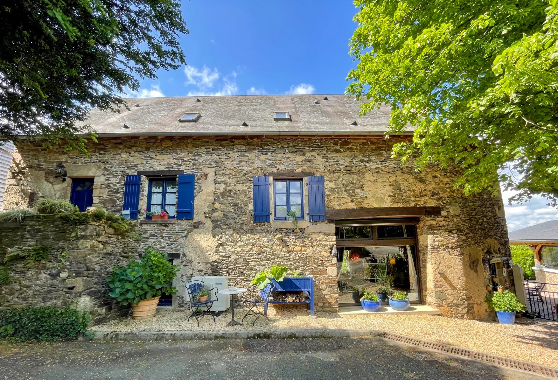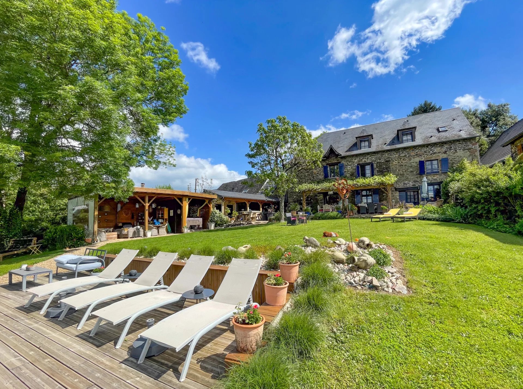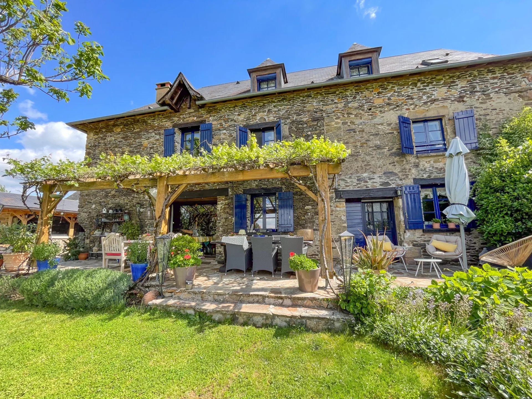
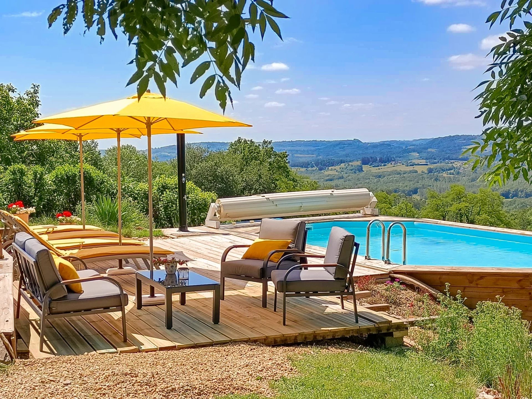
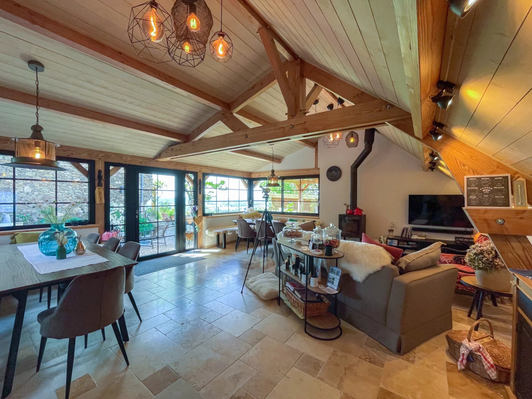
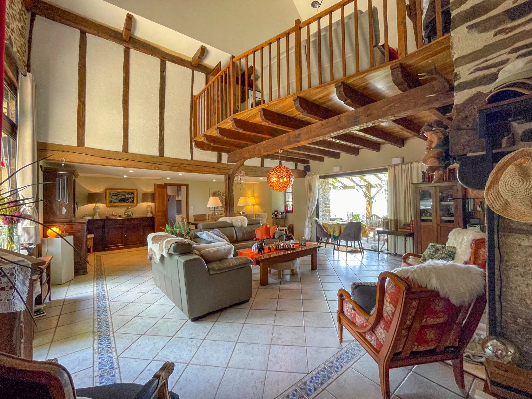

Spacious 6 bed, 5 bath property with income opportunities in a tranquil location. A separate annexe and fantastic views!
Find out more or book a viewing Save to my favourites
Spacious 6 bed, 5 bath property with income opportunities in a tranquil location. A separate annexe and fantastic views!
- Lovely tranquil location with fantastic views!
- Fibre internet
- Opportunity for income as BnB
- Fabulous newly converted Annexe - perfect for yoga or artist studio
- Good local amenities- 3 mins by car
- Wood double glazing /reversible heat pumps
Currently the annexe is used at the garden level as a salon/dining room with a fully fitted kitchen (15m) and utility area with a separated storeroom and WC. Lots of seating space outside to take advantage of the magnificent vistas at the rear of the property. The 1st floor of the annexe has separate access via a stone staircase outside to another double bedroom with a high-quality en suite shower room. It has a reversible air/heating unit in the bedroom
The use of this beautiful, converted building is very flexible. At present the owners use the building as a space for BnB guests (a future owner would need to obtain necessary permission and appropriate business registration to continue this type of activity), however this building is versatile and could easily change into a yoga room/studio/gallery, or spacious (38m) extra accommodation. A wood-burning stove makes the space really cozy. There is a reversible heat pump (hot/cold) in the living room and another in the hallway.
The main house downstairs, has a large bright open plan living/dining room (partly double height) with a cozy stone fireplace and wood burning stove and sliding doors out to the back terrace and garden where you have a perfect spot to eat and entertain guests. A large window faces the front which ensures the living room is light and gives a spacious impression. There are 2 reversible heat pumps that service the living room, and the kitchen has its own reversible unit too. Beyond the living room is a fully fitted kitchen also with access to the terrace and rear garden. Behind the kitchen, a corridor leads to a utility room, a downstairs shower room and separate WC. Upstairs on the first floor a spacious mezzanine area overlooking the garden is used as an office/snug, television room. A corridor behind leads to 3 bedrooms and 2 shower rooms and then on the 2nd floor, there are 2 other bedrooms with their own high spec shower rooms. 3 out of 5 of these bedrooms in the main house could be rented without impeding on the owner’s accommodation at all, since those are accessible via a side entrance to the house and a lockable section inside. The 4th rental bedroom opportunity is the 1st floor of the separate, annexe.
The house layout would easily facilitate adapting with no expense to connect as one large family home if you don’t wish to rent any rooms. 3 bedrooms have electric radiators while 2 have sockets for installation of an electric radiator. The windows are wood, double glazed, and everything is of high quality. Furniture can be included in the sale by negotiation. The walls are stone (50m thickness).
Outside the property, overlooking the garden is a wooden covered hangar for comfortable lounging in the shade and another section has a Jacuzzi. At the end of the fully fenced garden is a heated salt pool (7 x 4m) with a solar shower and an electric cover. A stone terrace for your sun beds is alongside to take full advantage of the gorgeous 160-degree countryside views. The garden is nicely private and easy to maintain. A view like this is hard to find and all but one bedroom in the main house along with the open plan ground floor takes full advantage of it. Across the lane at the front of the house, there is a private parking area for up to 8 cars. The internet is high speed fibre. The nearest airport is 35 mins drive in Brive.
Surrounding the area are lovely nature walks, countryside and cycle trails. The village of Juillac is 3 minutes by car and has supermarkets, baker, bank, 2 restaurants, outside summer pool, school, farm shop and a couple of doctors. Objat, with its renowned Sunday market is within 10km has restaurants/bars, supermarkets, vets, public lakes, so no shortage of amenities. Arnac -Pompadour is also 10 minutes away.
There is a very small stone house down the lane that comes with the property, however it’s not habitable at present and has no services attached.
This property is spacious, comfortable and practical, offering you the opportunity to combine peace and tranquillity, yet have good amenities close by. It needs to be seen to be appreciated. The view is unforgettable so you may not want to leave..
Price including agency fees : 540 660 €
Price excluding agency fees : 510 000 €
Buyer commission, tax included: 6%
Information on any natural risk, such as flooding, can be obtained via this government website
Mandate type: Direct
Exchange rate information
€ 1 = £ 0.84 
Last update: 02-06-2025
Avoid exchange rate fluctuations and get the best value for money.
Find out more or book a viewing Print Manage my favourites Back Discuss an offer
1 Living room/dining area - (60.3 M2)
1 Equipped kitchen - (20.7 M2)
1 Laundry room - (5 M2)
1 Lavatory
1 Shower room - (2.9 M2)
1 Veranda
1 Mezzanine - (25.5 M2)
1 Corridor - (3.9 M2)
1 Bedroom(s) - (8.1 M2)
1 Bedroom(s) - (8.6 M2)
1 Lavatory
1 Bathroom - (7.6 M2)
1 Bedroom(s) - (16.8 M2)
1 Shower room - (7.6 M2)
1 Entrance - (3.74 M2)
1 Landing
1 Bedroom(s) - (15.7 M2)
1 Shower room / Lavatory - (4.5 M2)
1 Bedroom(s) - (14.6 M2)
1 Shower room / Lavatory - (4.7 M2)
1 Outdoor parking
1 Land - (2274 M2)
1 Veranda - (30.5 M2)
1 Other
1 Other
1 Living room/dining area - (38 M2)
1 Equipped kitchen - (15 M2)
1 Lavatory
1 Storage room
1 Bedroom(s) - (10 M2)
1 Shower room / Lavatory
Energy performance certificate
Realised: 25 February 2024
Estimated annual energy expenditure for typical use between €4270 and €5830.
Click here for the full details.
Energy performance
Gas emission
Find out more or book a viewing
Piegut
This property is listed by Heather Comber from our Piegut team. Any questions? Contact us now and we'll get back to you.
Use the form or contact us by email or telephone.
+33 (0)5 56 71 36 59
+33 (0)8 05 69 23 23 Free from France
info@beauxvillages.com
Discuss an Offer
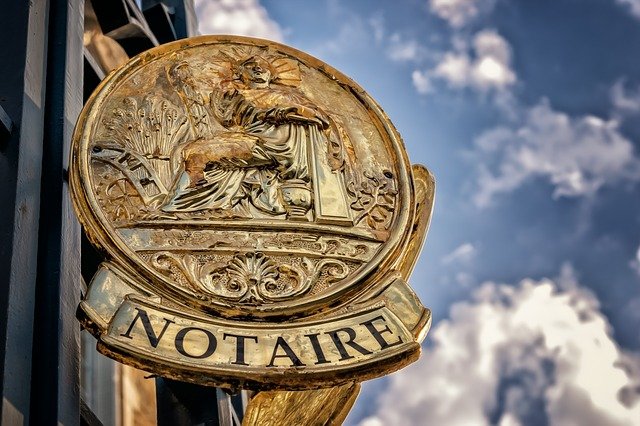 If this or other properties are of potential serious interest, you may wish to speak in confidence and without obligation or commitment with a sympathetic senior negotiator to discuss what flexibility there may be in the price.
If this or other properties are of potential serious interest, you may wish to speak in confidence and without obligation or commitment with a sympathetic senior negotiator to discuss what flexibility there may be in the price.
Getting the right deal can be a question of good timing and we have that information.
Whatever you read in the press, it is simply not true that one can apply a percentage discount to the price of any property we like the look of. And it is a real shame to fall in love with a property that is beyond what you wish to spend or can afford.
To arrange a callback, please email in-confidence@beauxvillages.comFinance and Currencies
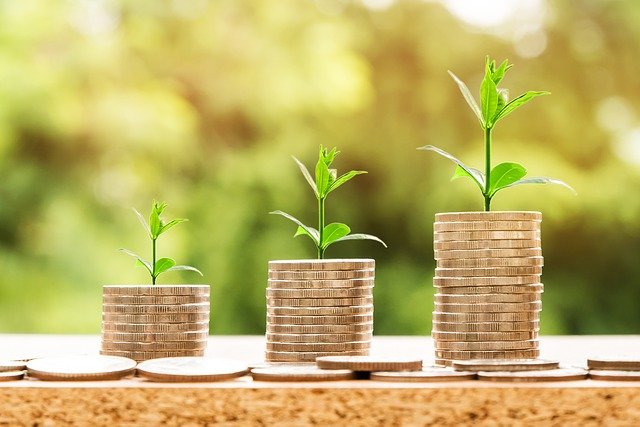 Buying from overseas?
Buying from overseas?
Use a currency specialist to avoid exchange rate fluctuations and get the best value for money when transferring your funds. Find out more
French mortgages
We're happy to advise you on the best route for getting a French mortgage. We will put you in touch with French banks and international brokers who work with overseas buyers.
Please email our Finance Director: deborah.lewis@beauxvillages.com





