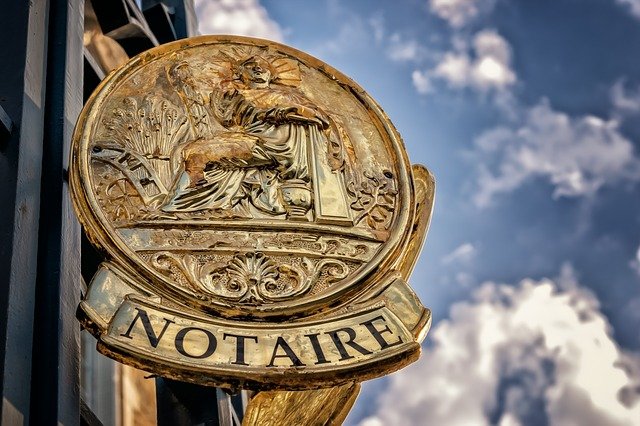




Exceptional historic estate on 6 hectares of picturesque countryside
Find out more or book a viewing Save to my favourites
Exceptional historic estate on 6 hectares of picturesque countryside
Dating back to the 14th and 18th centuries, this historic property offers a rare combination of timeless elegance and gentle rural living. The 6-hectare grounds include a 2-hectare park with centuries-old trees, cultivated land, and a pasture ideal for horses or other animals. A natural spring and well provide water, while a charming stream crosses the land, spanned by two stone bridges.
The main façade of the maison de maître faces due south, adorned with large stone-framed windows and a rare architectural feature: a gnomonic sundial. In spring, majestic climbing roses bloom across the front, offering a spectacular welcome. The grand double-leaf oak entrance door, typical of 18th-century aristocratic homes, opens into a spacious central hall paved with traditional terracotta tiles.
To the right, a beautiful salon with alcoves; to the left, a large office. To the rear, overlooking the garden and pool, are a second living room, a drawing room, a generous family kitchen with dining area, and a laundry room with WC.
A splendid oak Directoire staircase leads to the upper floor, which includes a large master suite with freestanding bathtub, walk-in wardrobe, and separate WC, as well as three further bedrooms, a playroom, a small bathroom, and attic space.
Attached to the main house is a consecrated chapel with painted vaulted ceiling and a sculpture of the Virgin and Child under a Saint-Jacques shell. It connects internally to the kitchen and also opens via grand double doors to the garden and pool area. Beside it, the sunlit orangerie—currently an artist’s studio—can easily be returned to its original purpose or used as a winter garden.
Extending from the main house is the west wing, once staff accommodation, now fully and elegantly renovated while preserving its original stone walls, framework, and distinctive bell tower. It has its own private entrance and can function independently. Inside: a dining room with a rare 18th-century walnut fireplace, a salon with a stunning Regency-era fireplace, a kitchen, and pantry. Upstairs are two large bedroom suites, each with its own Italian-style shower room and WC. The wing opens to a private stone-paved terrace and enclosed garden—ideal for al fresco dining, framed by star jasmine and bougainvillea, creating a secret garden feel in summer.
Forming an “L” with the west wing is the pavilion, the most recent addition, originally used for winemaking and bread baking. Notable features include a decorative wooden eave, stone arch windows, and custom-made wrought iron frames. The current owners have partially renovated the ground floor to create a stylish showroom for their art.
A 50 m² bread oven room, in remarkable condition, is ready for further transformation. The upper floor, accessed via a stunning 19th-century walnut staircase, offers 104 m² of convertible space with exposed beams and exceptional potential.
Outbuildings include a rare and elegant oak-framed carport with cast-iron columns, a woodshed, a 150 m² barn, a garage, and a wine cellar. The estate is heated via an eco-friendly and economical wood-pellet system (plaquettes forestières).
Every restoration undertaken has been of exceptional quality, with great care taken to preserve and enhance the original features of this extraordinary estate.
Fees to be paid by the seller. Energy class C, Climate class A Estimated amount of annual energy expenditure for standard use: between 3100.00 € and 4260.00 € for the years 2021, 2022, and 2023 (including subscriptions). Information on the risks to which this property is exposed is available on the Geohazards website: georisques.gouv.fr.
Information on any natural risk, such as flooding, can be obtained via this government website
Mandate type: Delegated Mandate
Exchange rate information
€ 1 = £ 0.84 
Last update: 02-06-2025
Avoid exchange rate fluctuations and get the best value for money.
Find out more or book a viewing Print Manage my favourites Back Discuss an offer
Find out more or book a viewing
This property is listed by Gaelle PERREAUX.
Any questions? Contact us now and we'll get back to you.
Use the form or contact us by email or telephone.
+33 (0)5 56 71 36 59
+33 (0)8 05 69 23 23 Free from France
info@beauxvillages.com
Discuss an Offer
 If this or other properties are of potential serious interest, you may wish to speak in confidence and without obligation or commitment with a sympathetic senior negotiator to discuss what flexibility there may be in the price.
If this or other properties are of potential serious interest, you may wish to speak in confidence and without obligation or commitment with a sympathetic senior negotiator to discuss what flexibility there may be in the price.
Getting the right deal can be a question of good timing and we have that information.
Whatever you read in the press, it is simply not true that one can apply a percentage discount to the price of any property we like the look of. And it is a real shame to fall in love with a property that is beyond what you wish to spend or can afford.
To arrange a callback, please email in-confidence@beauxvillages.comFinance and Currencies
 Buying from overseas?
Buying from overseas?
Use a currency specialist to avoid exchange rate fluctuations and get the best value for money when transferring your funds. Find out more
French mortgages
We're happy to advise you on the best route for getting a French mortgage. We will put you in touch with French banks and international brokers who work with overseas buyers.
Please email our Finance Director: deborah.lewis@beauxvillages.com



































