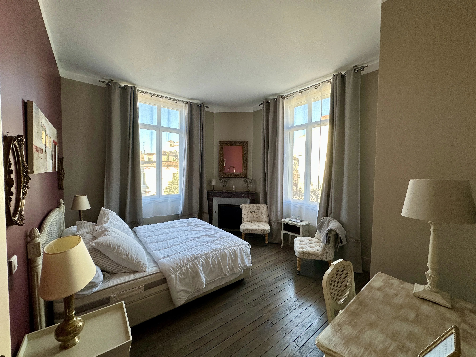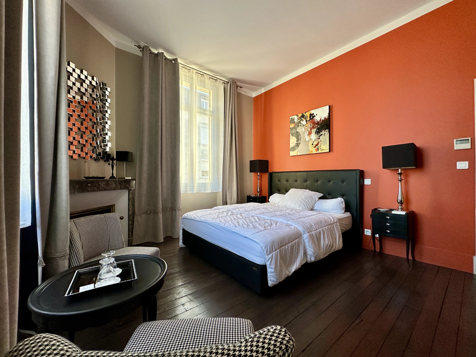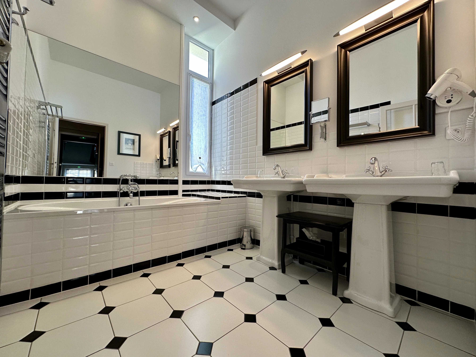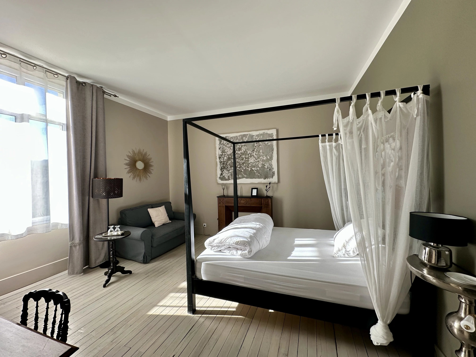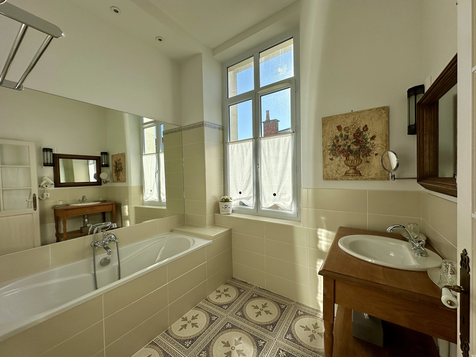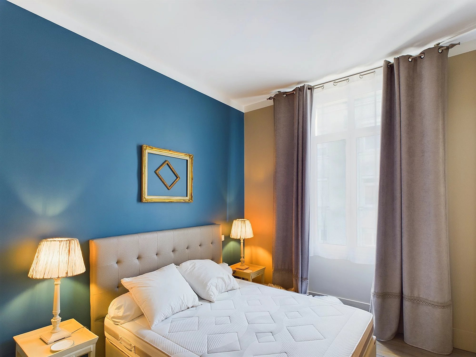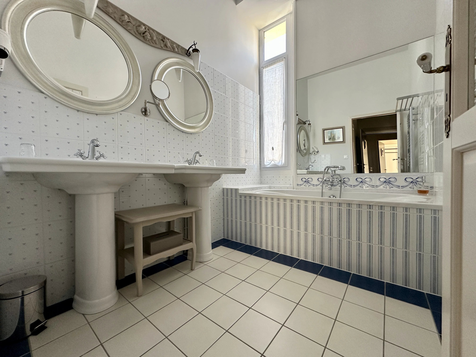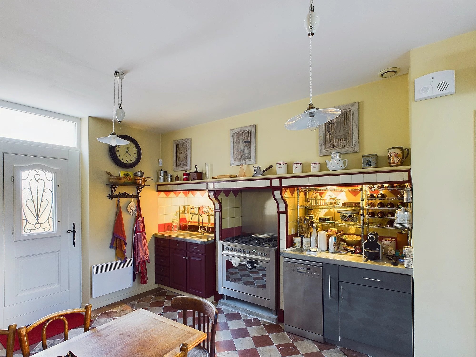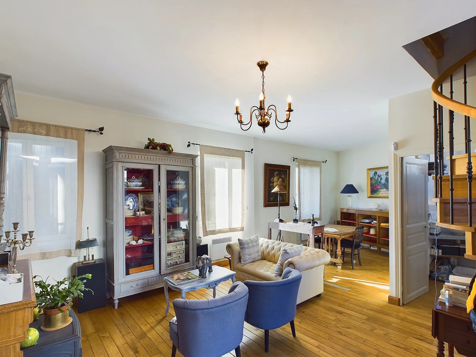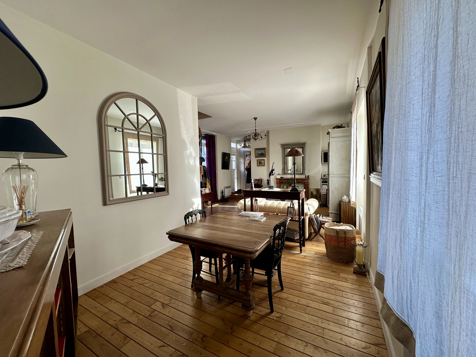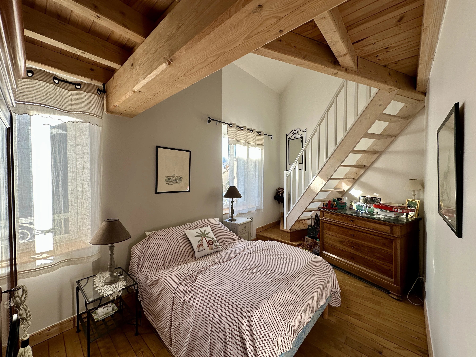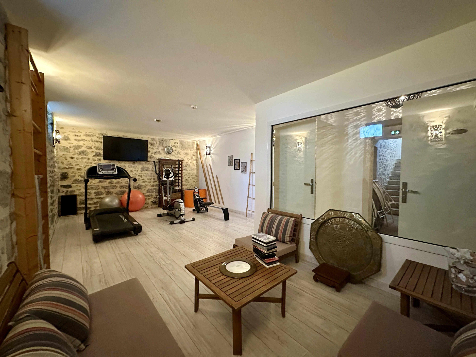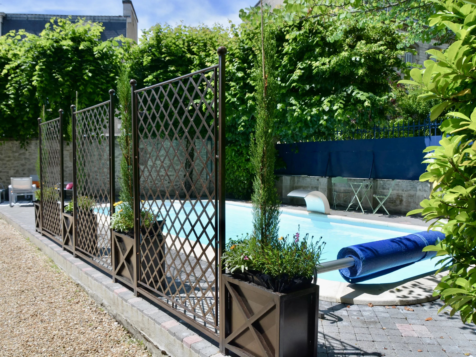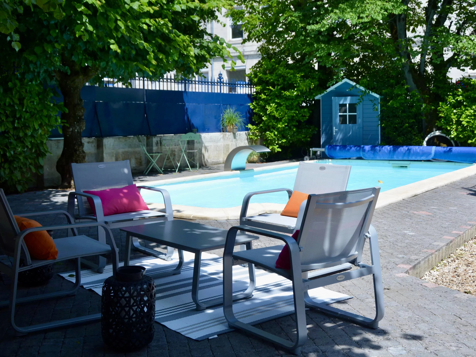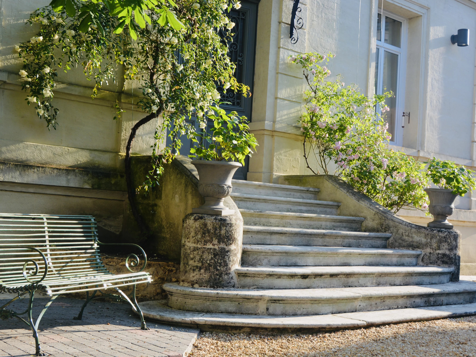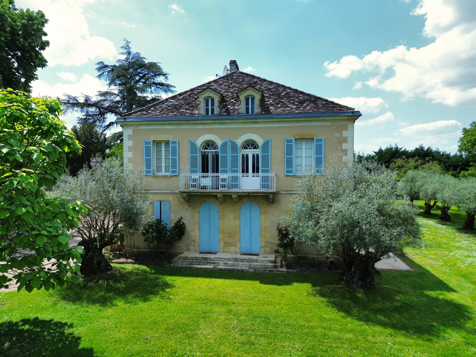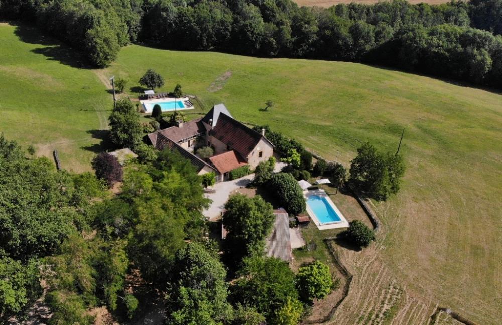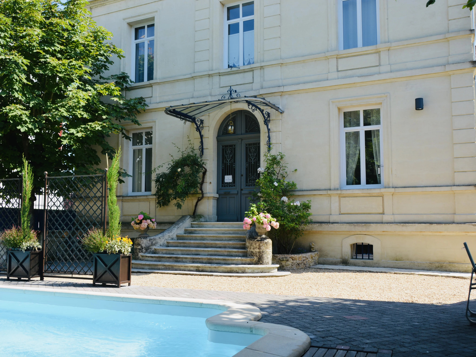
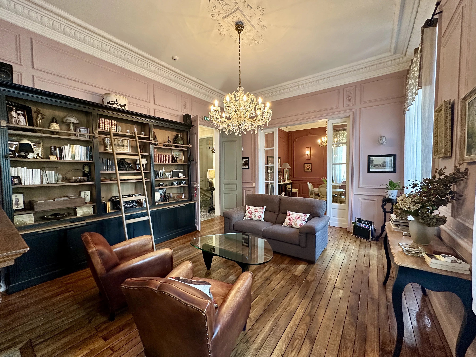
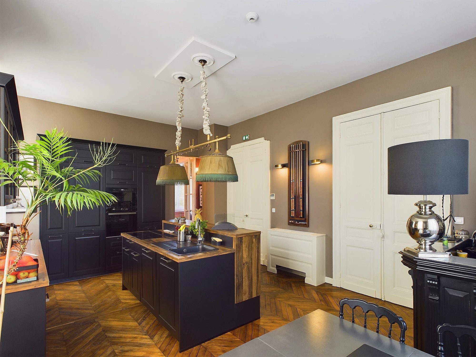
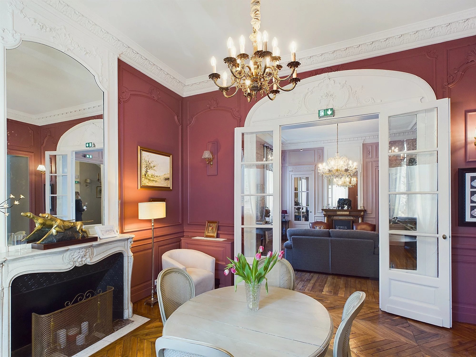
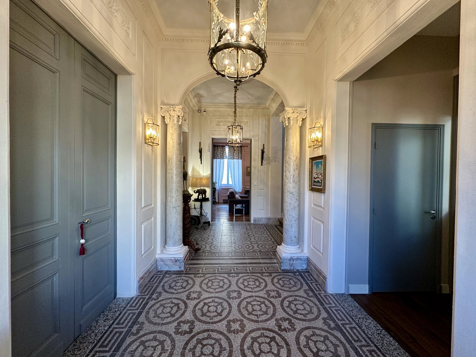
Magnificent bourgoise manor house in thriving town centre
Find out more or book a viewing Save to my favourites
Magnificent bourgoise manor house in thriving town centre
- 11 bedrooms, 10 modern bathrooms
- 3 reception rooms and 2 kitchens
- Fabulous parquet
- Fully double-glazed
- Air-source central heating
- Swimming pool and gym
With a total of 11 bedrooms and 10 newly-installed bathrooms this property offers a wealth of commercial and also private use opportunties.
Key features include an energy-efficient heat pump that provides fully centralised climate control, a magnificent fitted kitchen and even a gymnasium!
Aside from the 8 bedrooms in the main house, there's a newly-constructed owner's annexe with a further bedrooms, ample living space and private garden area.
Sitting securely behind a walled perimeter on all sides, an elegant stone staircase leads through to an impressive entrance hall with period light fixtures and a flawless patterned stone floor.
Immediately off to the right, is a good-sized office/reception-room with built-in storage space. There are separate entrances to three opulent reception rooms. These include a fully-equipped modern kitchen with a newly-installed island workstation. There is a welcoming snack/bar area to one end of kitchen and ample storage.
A double aspect dining room flows from the kitchen with decorative marble fireplace and offering ample seating capacity for all guests.
Lastly, there's a magnificent wood-paneled lounge/reading room with its own fireplace snug and pantry/kitchenette.
Original parquet floors throughout, this property exudes charm and the finest quality materials.
Up the grand staircase there are potentially 8 luxury suites on the two upper floors, all good sized and with new bathrooms. Some minor works are required in order to bring into service the top floor rooms, however this should not detract from the commercial appeal. The property is fully alarmed, centrally climate-controlled and fully double-glazed.
From the main entrance level, authentic stone stairs lead to the basement which boasts a sumptuous gym with comfy relaxation area, along with a laundry, commercial-grade air source heat pump, wine cellar, store-room and a substantially-completed steam-room with changing-room and toilets.
With easy communication on three levels, the recently added achitect-designed owners' accomodation offers a large double-asepct fitted kitchen and larder, living-room, two bathrooms and three bedrooms, each with a cosy mezzanine.
Outside the mature gardens are separated into two areas, allowing a private terrace for the owners completely independent of the guests. Securely walled on all sides with electronic security, this luxurious property also includes a modern heated swimming pool and off-street parking for two cars.
Special features include - modern energy-efficient climate control to all four floors, powered fire and smoke alarms, camera security and sound-proof specification double-glazing. Given its central location within the historic centre of Perigueuex, this luxury property offers a compelling proposition. Hurry to book your visit!
Information on any natural risk, such as flooding, can be obtained via this government website
Mandate type: Direct - Fees to be paid by the vendor
Exchange rate information
€ 1 = £ 0.84 
Last update: 02-06-2025
Avoid exchange rate fluctuations and get the best value for money.
Find out more or book a viewing Print Manage my favourites Back Discuss an offer
1 Land - (525 M2)
1 Entrance - (14 M2)
1 Study - (16 M2)
1 Equipped kitchen - (29 M2)
1 Dining room - (21 M2)
1 Living-room - (26 M2)
1 Root cellar - (2 M2)
1 Entrance - (4 M2)
1 Corridor - (8 M2)
1 Workshop - (11 M2)
1 109 - (4 M2)
1 Laundry room - (11 M2)
1 Exercise room - (30 M2)
1 Maintenance room - (8 M2)
1 Storage room - (15 M2)
1 Exercise room - (23 M2)
1 Landing - (3 M2)
1 Landing - (5 M2)
1 Bedroom(s) - (21 M2)
1 Corridor - (3 M2)
1 Bathroom - (5.2 M2)
1 Lavatory - (1.3 M2)
1 Bedroom(s) - (14 M2)
1 Corridor - (2 M2)
1 Bathroom - (5.8 M2)
1 Lavatory - (1.6 M2)
1 Bedroom(s) - (16.5 M2)
1 Corridor - (1.8 M2)
1 Bathroom - (5.6 M2)
1 Lavatory - (1.5 M2)
1 Bedroom(s) - (15.4 M2)
1 Corridor - (2.4 M2)
1 Bathroom - (5.4 M2)
1 Lavatory - (1.4 M2)
1 Landing - (5.3 M2)
1 Landing - (7 M2)
1 Bedroom(s) - (20.7 M2)
1 Corridor - (3 M2)
1 Bathroom - (5.3 M2)
1 Lavatory - (1.4 M2)
1 Bedroom(s) - (16 M2)
1 Corridor - (1.7 M2)
1 Bathroom - (6 M2)
1 Lavatory - (1.45 M2)
1 Bedroom(s) - (14.8 M2)
1 Corridor - (2.37 M2)
1 Bathroom - (5.4 M2)
1 Lavatory - (1.45 M2)
1 Bedroom(s) - (15.67 M2)
1 Corridor - (2.63 M2)
1 Bathroom - (5.5 M2)
1 Lavatory - (1.4 M2)
1 Equipped kitchen - (15 M2)
1 Living-room - (20 M2)
1 Dining room
1 Shower room / Lavatory - (4.5 M2)
1 Landing
1 Corridor - (5 M2)
1 Lavatory - (1.5 M2)
1 Bedroom(s) - (12 M2)
1 Mezzanine - (3 M2)
1 Study - (13.4 M2)
1 Mezzanine - (13 M2)
1 Bedroom(s) - (9.6 M2)
1 Mezzanine - (8.6 M2)
Energy performance certificate
Realised: 16 January 2024
Estimated annual energy expenditure for typical use between €2678 and €3624.
Click here for the full details.
Energy performance
Gas emission
Virtual tour
Find out more or book a viewing
Eymet
This property is listed by Katerina Mahuzier from our Eymet team. Any questions? Contact us now and we'll get back to you.
Use the form or contact us by email or telephone.
+33 (0)5 56 71 36 59
+33 (0)8 05 69 23 23 Free from France
info@beauxvillages.com
Discuss an Offer
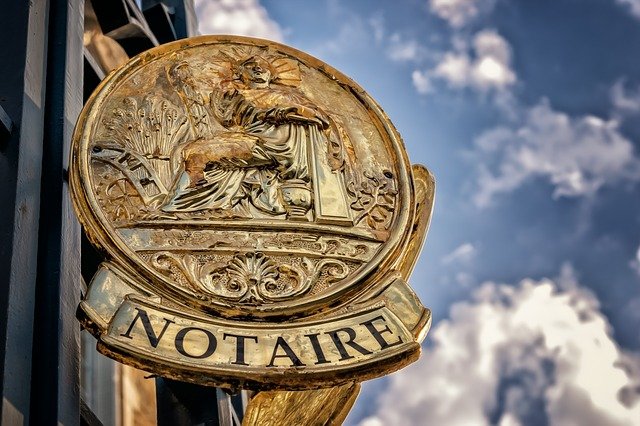 If this or other properties are of potential serious interest, you may wish to speak in confidence and without obligation or commitment with a sympathetic senior negotiator to discuss what flexibility there may be in the price.
If this or other properties are of potential serious interest, you may wish to speak in confidence and without obligation or commitment with a sympathetic senior negotiator to discuss what flexibility there may be in the price.
Getting the right deal can be a question of good timing and we have that information.
Whatever you read in the press, it is simply not true that one can apply a percentage discount to the price of any property we like the look of. And it is a real shame to fall in love with a property that is beyond what you wish to spend or can afford.
To arrange a callback, please email in-confidence@beauxvillages.comFinance and Currencies
 Buying from overseas?
Buying from overseas?
Use a currency specialist to avoid exchange rate fluctuations and get the best value for money when transferring your funds. Find out more
French mortgages
We're happy to advise you on the best route for getting a French mortgage. We will put you in touch with French banks and international brokers who work with overseas buyers.
Please email our Finance Director: deborah.lewis@beauxvillages.com



