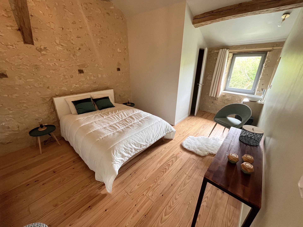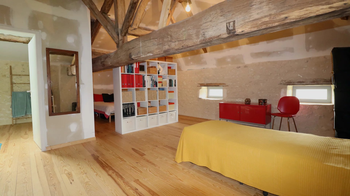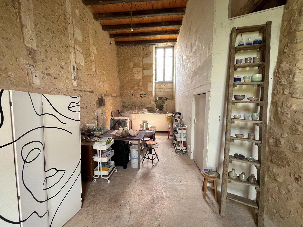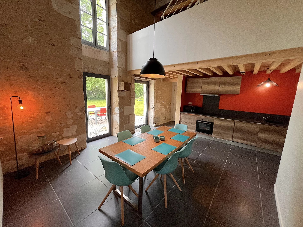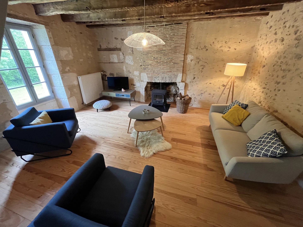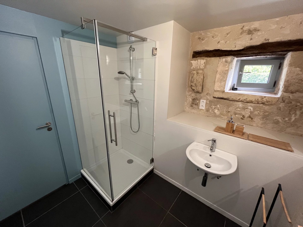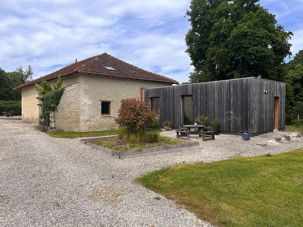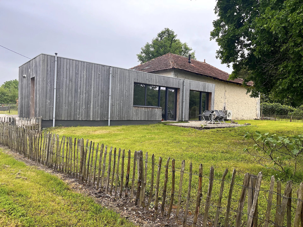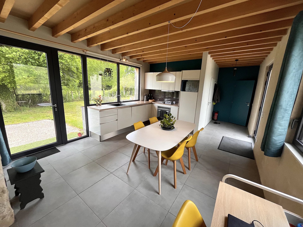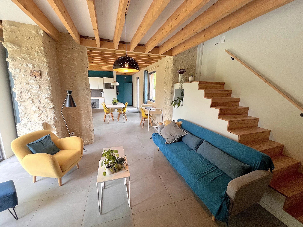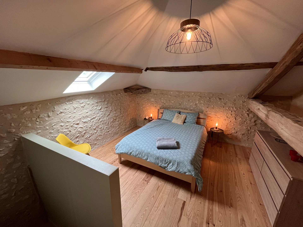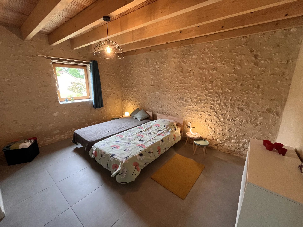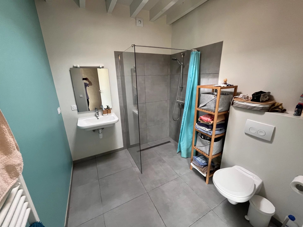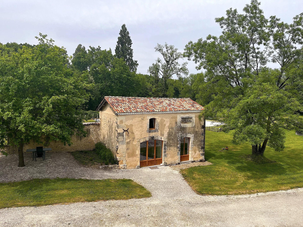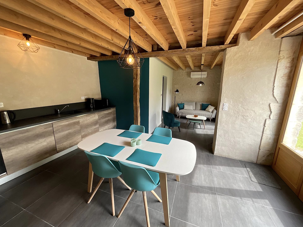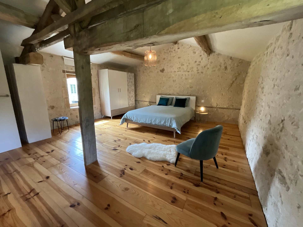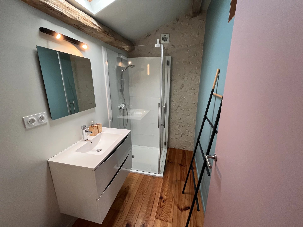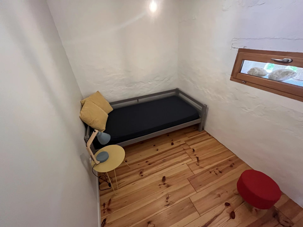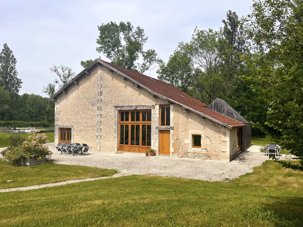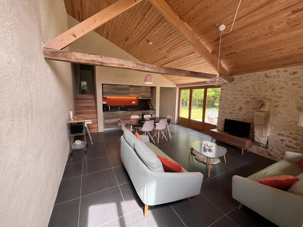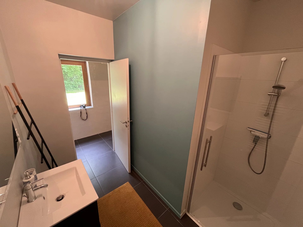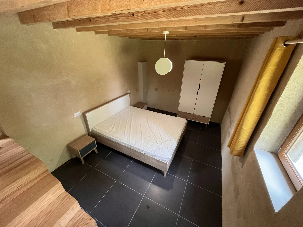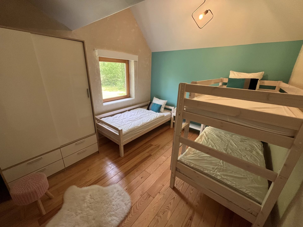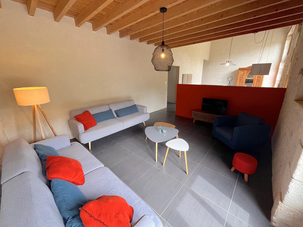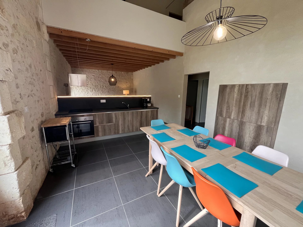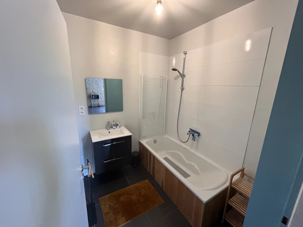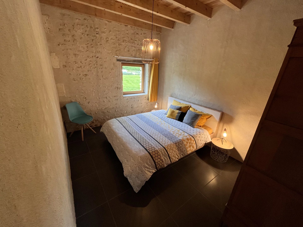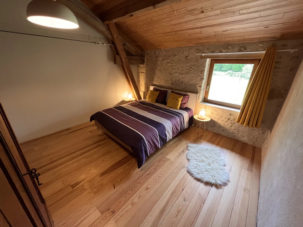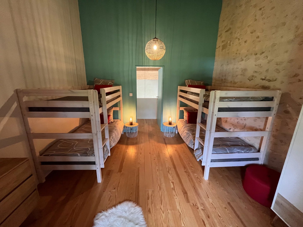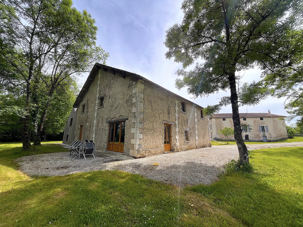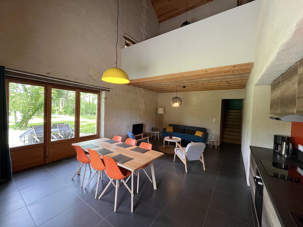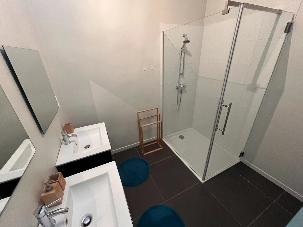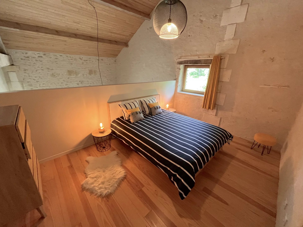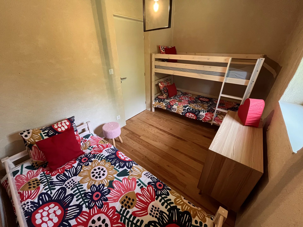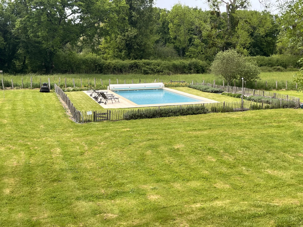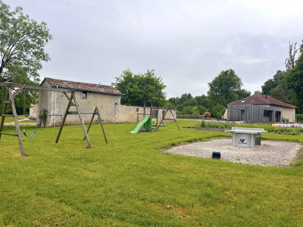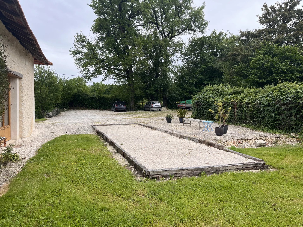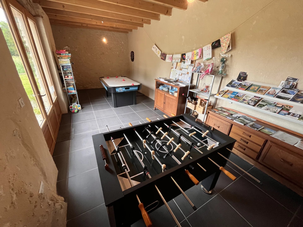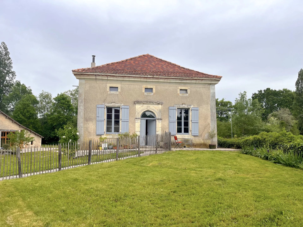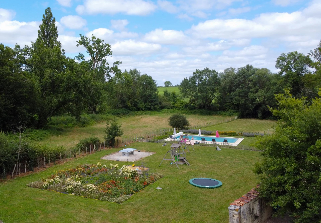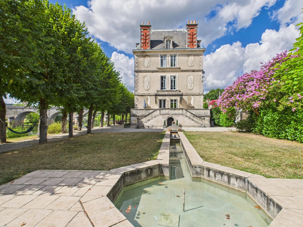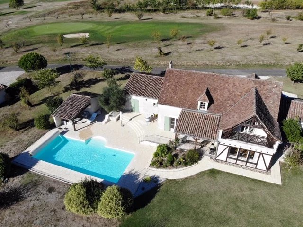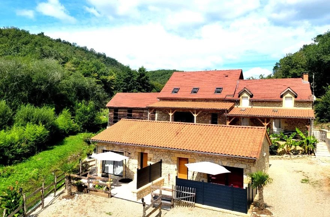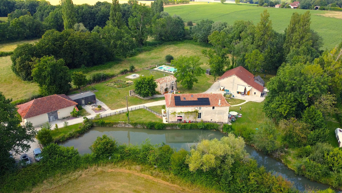
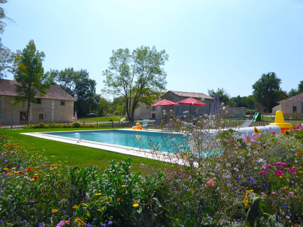
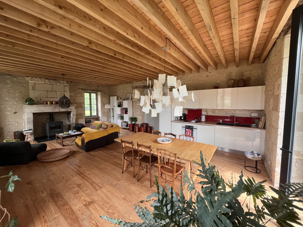
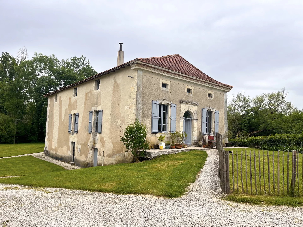
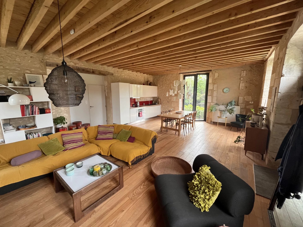
Charming Gite Complex in the Perigord Vert
Find out more or book a viewing Save to my favourites
Charming Gite Complex in the Perigord Vert
- Completely renovated to a high standard
- Main house, six gites and barn
- Heated 12,00 x 6,00 swimming pool
- Fabulous location : tranquility assured
- Business opportunity
The estate is tucked away at the edge of a peaceful Dordogne village, with a private lane leading to this exquisite property, with ample parking for several vehicles on site. The property includes a renovated main house, a total of six gites, heated swimming pool, a play area, a boulodrome (pétanque), a games room, and a barn for storage. All gites have been tastefully renovated and decorated, and have their own private terrace. The grounds cover approximately 2,2 hectares (+/-5,5 acres) in total, and are in a very peaceful rural location, whilst remaining close to all commodities.
The main house (+/-140m2) boasts a spacious open-plan living/dining area/kitchen of 50m2 with log burner, three good sized bedrooms, two bathrooms, a separate lavatory, a cellar and an atelier (currently used as a pottery).
Gite 1 (+/-117m2) is an annexe at the back of the main house, and offers a lovely spacious living room with log burner, fitted modern kitchen and dining area, two bedrooms, a bathroom and separate toilets.
Gite 2 (+/-104m2) offers an open-plan living area with modern fitted kitchen, a bathroom, lavatory, two double bedrooms, a storage room and an attic.
Gite 3 (+/-70m2) offers an open-plan living area with modern fitted kitchen, a bathroom, separate lavatory, and two bedrooms.
Gites 4, 5 & 6 have been created in what was once the large ‘barn’ : all three have all modern comfort, have a separate entrance and a private terrace too.
Gite 4 (+/-70m2) offers an open-plan living area with modern fitted kitchen, a bathroom, separate lavatory, and two bedrooms.
Gite 5 (+/-123m2) offers an open-plan living area with modern fitted kitchen, two bathrooms, 2 separate lavatories, three bedrooms + an attic for storage.
Gite 6 (+/-73m2) offers an open-plan living area with modern fitted kitchen, a bathroom, separate lavatory, and two bedrooms.
All gites have access to the fabulous heated 12x6m swimming pool. A playground has been created for the little ones, and there is also a petanque court on site. A spacious barn houses the games room and a workshop/storage area.
The grounds are mainly laid to lawn making them easy to maintain, with some flower beds, a veggie patch and a small wooded area and a pond next to the main house.
This is a rare turnkey opportunity to combine the Dordogne lifestyle with a well established business in one of France’s most sought after regions.
Price including agency fees : 950 000 €
Price excluding agency fees : 904 762 €
Buyer commission included: 5%
Information on any natural risk, such as flooding, can be obtained via this government website
Mandate type: Direct
Exchange rate information
€ 1 = £ 0.84 
Last update: 02-06-2025
Avoid exchange rate fluctuations and get the best value for money.
Find out more or book a viewing Print Manage my favourites Back Discuss an offer
1 Workshop - (32 M2)
1 Cellar - (42 M2)
1 Living/dining/kitchen area - (50 M2)
1 Lavatory - (1.5 M2)
1 Bedroom(s) - (40 M2)
1 Bathroom - (9 M2)
1 Bedroom(s) - (14 M2)
1 Shower room / Lavatory - (3 M2)
1 Bedroom(s) - (16 M2)
1 Play room - (26.4 M2)
1 Barn - (45 M2)
1 Land - (21852 M2)
1 Parking
1 Garden shelter
1 Living-room - (22 M2)
1 Eat-in kitchen - (28 M2)
1 Lavatory - (1.6 M2)
1 Bathroom - (6 M2)
1 Bedroom(s) - (13 M2)
1 Bedroom(s) - (11 M2)
1 Living/dining/kitchen area - (32 M2)
1 Lavatory - (1.2 M2)
1 Bathroom - (4.7 M2)
1 Hallway - (3.3 M2)
1 Bedroom(s) - (16 M2)
1 Bedroom(s) - (12 M2)
1 Living/dining/kitchen area - (34 M2)
1 Lavatory - (1.2 M2)
1 Bathroom - (5.5 M2)
1 Hallway - (4.5 M2)
1 Bedroom(s) - (13.5 M2)
1 Bedroom(s) - (10 M2)
1 Living/dining/kitchen area - (45 M2)
1 Hallway - (3.7 M2)
1 Bathroom - (4.2 M2)
1 Lavatory - (1.3 M2)
1 Bedroom(s) - (12 M2)
1 Bathroom - (4.2 M2)
1 Lavatory - (1.2 M2)
1 Hallway - (12 M2)
1 Bedroom(s) - (15 M2)
1 Bedroom(s) - (15 M2)
1 Storage room - (10 M2)
1 Living/dining/kitchen area - (42 M2)
1 Bathroom - (5.6 M2)
1 Storage room - (3.3 M2)
1 Bedroom(s) - (17 M2)
1 Bedroom(s) - (15 M2)
1 Storage room - (14 M2)
1 Living/dining/kitchen area - (30 M2)
1 Lavatory - (1.4 M2)
1 Bedroom(s) - (23 M2)
1 Children's room - (6 M2)
1 Bathroom - (4 M2)
Energy performance certificate
Realised: 9 October 2024
Estimated annual energy expenditure for typical use between €2310 and €3160.
Click here for the full details.
Energy performance
Gas emission
Video
Find out more or book a viewing
Verteillac
This property is listed by Christian Windels from our Verteillac team. Any questions? Contact us now and we'll get back to you.
Use the form or contact us by email or telephone.
+33 (0)5 56 71 36 59
+33 (0)8 05 69 23 23 Free from France
info@beauxvillages.com
Discuss an Offer
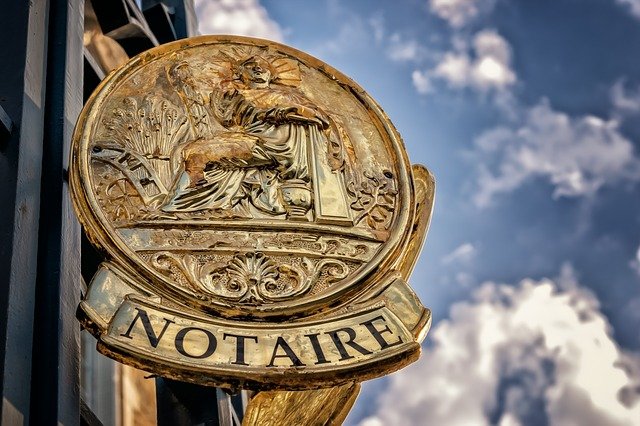 If this or other properties are of potential serious interest, you may wish to speak in confidence and without obligation or commitment with a sympathetic senior negotiator to discuss what flexibility there may be in the price.
If this or other properties are of potential serious interest, you may wish to speak in confidence and without obligation or commitment with a sympathetic senior negotiator to discuss what flexibility there may be in the price.
Getting the right deal can be a question of good timing and we have that information.
Whatever you read in the press, it is simply not true that one can apply a percentage discount to the price of any property we like the look of. And it is a real shame to fall in love with a property that is beyond what you wish to spend or can afford.
To arrange a callback, please email in-confidence@beauxvillages.comFinance and Currencies
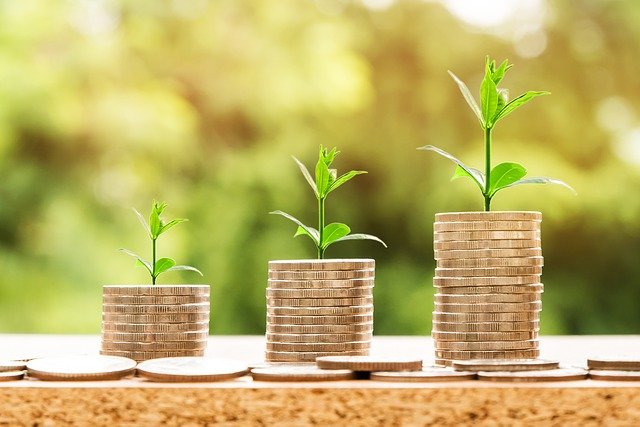 Buying from overseas?
Buying from overseas?
Use a currency specialist to avoid exchange rate fluctuations and get the best value for money when transferring your funds. Find out more
French mortgages
We're happy to advise you on the best route for getting a French mortgage. We will put you in touch with French banks and international brokers who work with overseas buyers.
Please email our Finance Director: deborah.lewis@beauxvillages.com



