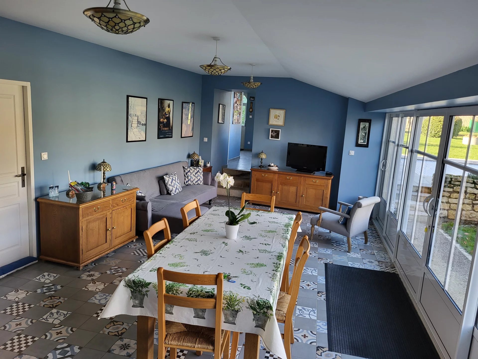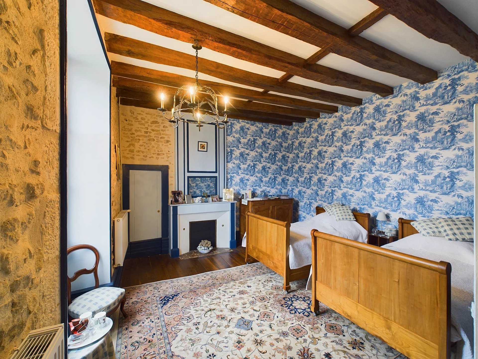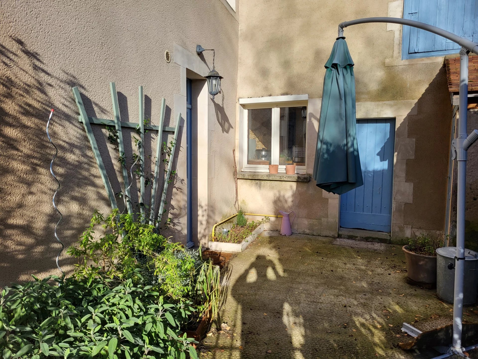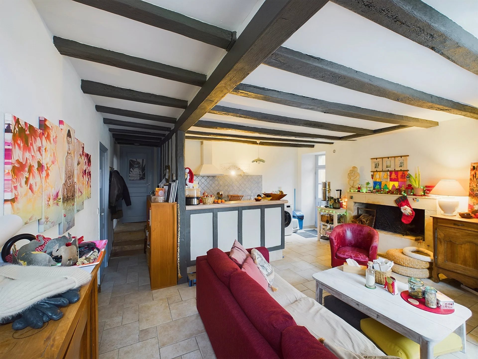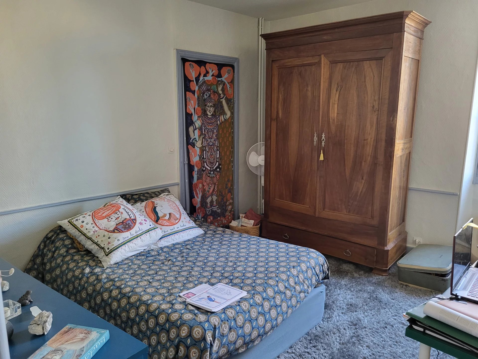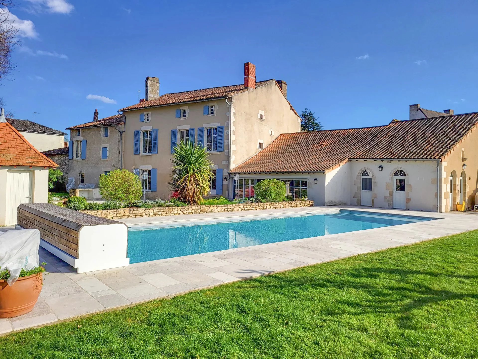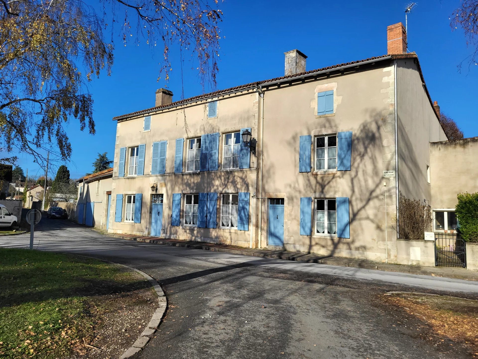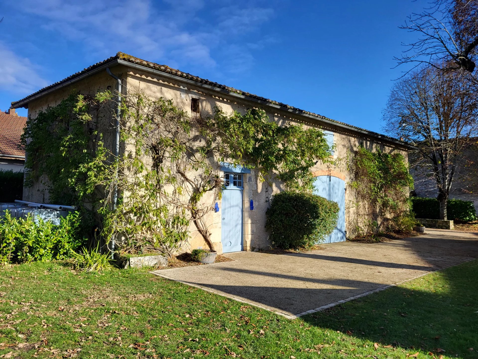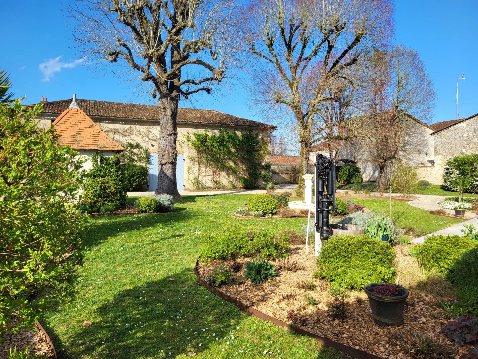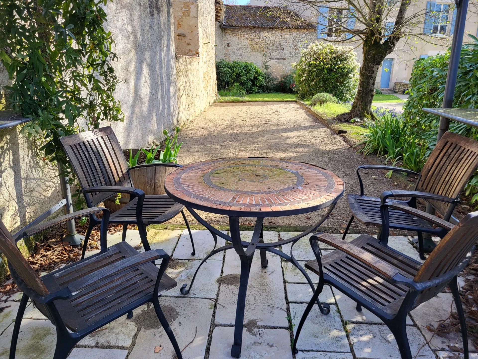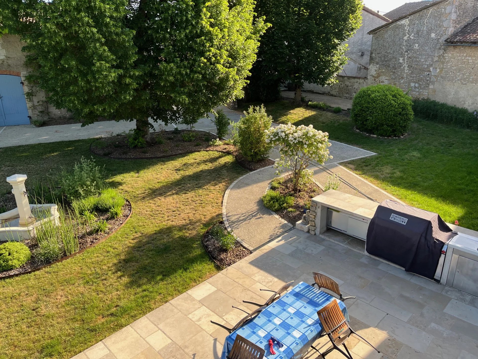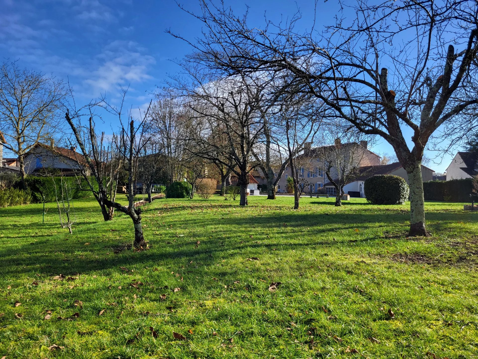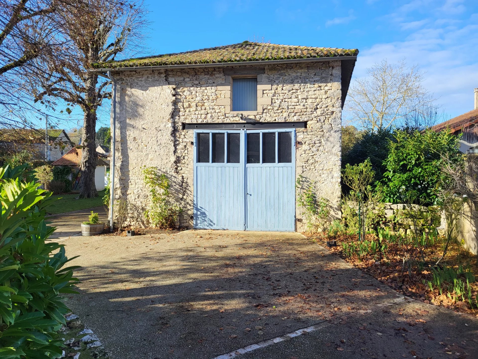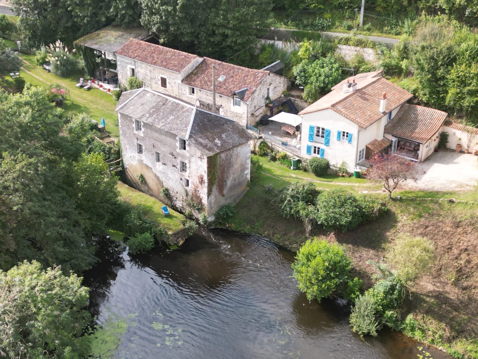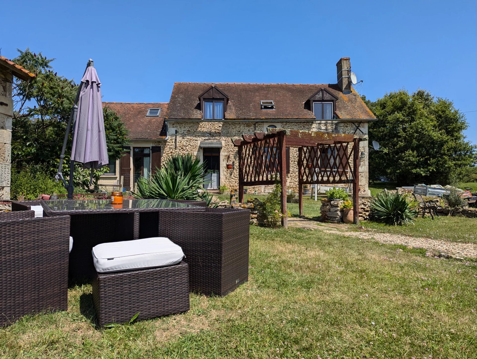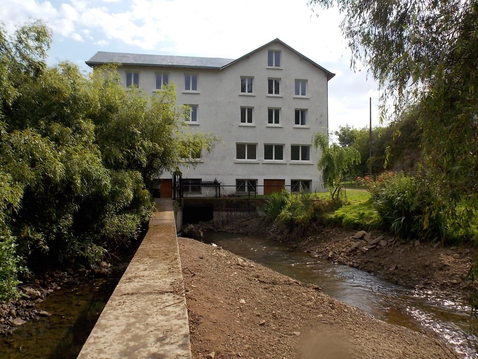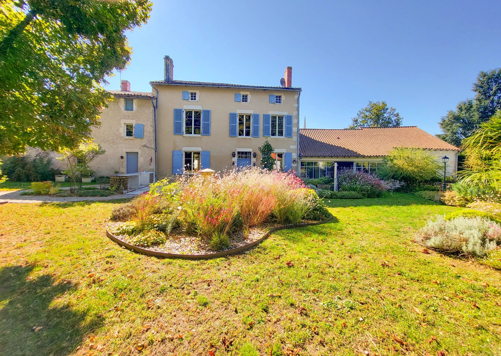
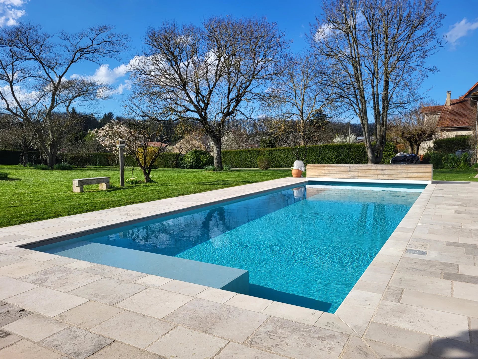
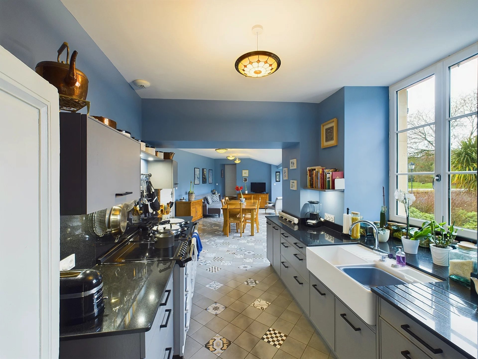
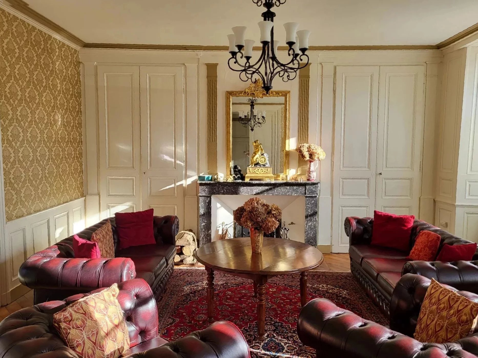
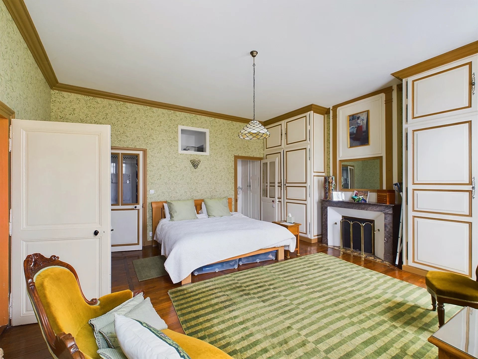
Charming Property with Two Houses and Expansive Garden in the Heart of Saint Savin
Find out more or book a viewing Save to my favourites
Charming Property with Two Houses and Expansive Garden in the Heart of Saint Savin
- Finished to a high standard
- 4 bedrooms, 2 en suite
- Large lounge, dining room and kitchen
- Adjoining 2-bed property also to high standard
- Large gardens with in-ground pool
Meticulously developed and maintained to a high standard, the property retains its period charm throughout.
Located on a quiet street in the town center, just a short walk from the River Gartempe and the UNESCO-listed Abbey, this property offers a prime location. The town square, with its bars, restaurants, bakeries, and shops, is within easy walking distance. Families will appreciate the proximity to local schools, with primary and secondary institutions just a few minutes away.
The main house features a welcoming period hallway with original tiled flooring. To the right, you'll find a spacious living room connected to a dining room, both showcasing period features. The dining room leads to a cloakroom, rear garden access, the smaller attached house, and a wine cellar. To the left of the hallway is a cozy TV room, which could double as a ground-floor bedroom. The heart of the home is the large kitchen, equipped to a high standard with ample storage space and a feature AGA range. The adjacent informal dining/lounge area offers stunning views over the garden and pool through 6.5m of panoramic sliding windows. With underfloor heating and an AGA, this space is comfortable year-round. A laundry room, shower room, and toilet, convenient for pool and garden use, are also accessible from this area.
Upstairs, the first floor boasts more period details, including a central landing and four spacious bedrooms. Two of the bedrooms have en-suite bathrooms, and there is an additional family bathroom.
A further staircase leads to a 100m² attic, offering potential for expansion (subject to planning permissions).
The second house is also finished to a high standard, featuring an open-plan kitchen/lounge-diner on the ground floor and two bedrooms and a shower room upstairs. It has separate entrances, a small courtyard, and access to an outbuilding and external storage cupboard.
The property also includes a garage, storage areas, and a large barn in the expansive garden, which reflects the current owner’s passion for gardening with a wide variety of established plants and shrubs.
Saint Savin is ideally located with easy access to Chauvigny, Montmorillon, and Le Blanc. Poitiers, with its A10 motorway (accessible from Bordeaux or Paris), TGV station, and airport, is just 45 minutes away.
Price including agency fees : 475 000 €
Price excluding agency fees : 448 113 €
Buyer commission included: 6%
Information on any natural risk, such as flooding, can be obtained via this government website
Mandate type: Direct
Exchange rate information
€ 1 = £ 0.84 
Last update: 12-03-2025
Avoid exchange rate fluctuations and get the best value for money.
Find out more or book a viewing Print Manage my favourites Back Discuss an offer
1 Land - (4615 M2)
1 Living room/kitchen - (50 M2)
1 Bathroom - (12 M2)
1 Laundry room - (9.6 M2)
1 Hallway - (18.6 M2)
1 Dining room - (26.2 M2)
1 109 - (7 M2)
1 Lavatory - (1.5 M2)
1 Living-room - (27 M2)
1 Room - (14 M2)
1 Garage - (26.3 M2)
1 Storage room - (24.2 M2)
1 Storage room - (23 M2)
1 Bedroom(s) - (25 M2)
1 Landing - (16 M2)
1 Bedroom(s) - (10 M2)
1 Bathroom / Lavatory - (8.1 M2)
1 Bathroom / Lavatory - (4.6 M2)
1 Bedroom(s) - (30.5 M2)
1 Bathroom - (4.1 M2)
1 Bedroom(s) - (17.1 M2)
1 Exercise room - (20 M2)
1 Attic - (100 M2)
1 Living room/kitchen - (26 M2)
1 Lavatory - (1.1 M2)
1 Hallway - (2.5 M2)
1 Storage room - (22 M2)
1 Bedroom(s) - (24.4 M2)
1 Bathroom / Lavatory - (5 M2)
1 Bedroom(s) - (16.6 M2)
1 Garage - (35 M2)
1 Storage room - (36 M2)
1 Storage room - (23.3 M2)
1 Attic - (95 M2)
Energy performance certificate
Realised: 11 December 2023
Estimated annual energy expenditure for typical use between €2490 and €3430.
Click here for the full details.
Energy performance
Gas emission
Virtual tour
Find out more or book a viewing
Montmorillon
This property is listed by Andy Jones from our Montmorillon team. Any questions? Contact us now and we'll get back to you.
Use the form or contact us by email or telephone.
+33 (0)5 56 71 36 59
+33 (0)8 05 69 23 23 Free from France
info@beauxvillages.com
Discuss an Offer
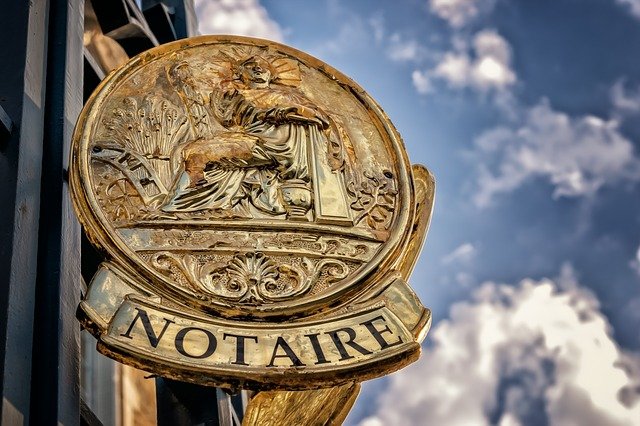 If this or other properties are of potential serious interest, you may wish to speak in confidence and without obligation or commitment with a sympathetic senior negotiator to discuss what flexibility there may be in the price.
If this or other properties are of potential serious interest, you may wish to speak in confidence and without obligation or commitment with a sympathetic senior negotiator to discuss what flexibility there may be in the price.
Getting the right deal can be a question of good timing and we have that information.
Whatever you read in the press, it is simply not true that one can apply a percentage discount to the price of any property we like the look of. And it is a real shame to fall in love with a property that is beyond what you wish to spend or can afford.
To arrange a callback, please email in-confidence@beauxvillages.comFinance and Currencies
 Buying from overseas?
Buying from overseas?
Use a currency specialist to avoid exchange rate fluctuations and get the best value for money when transferring your funds. Find out more
French mortgages
We're happy to advise you on the best route for getting a French mortgage. We will put you in touch with French banks and international brokers who work with overseas buyers.
Please email our Finance Director: deborah.lewis@beauxvillages.com




